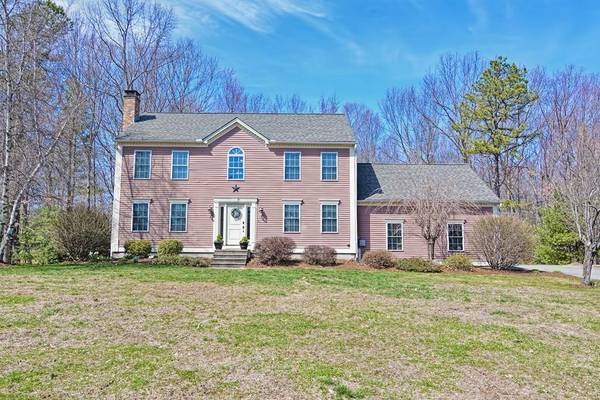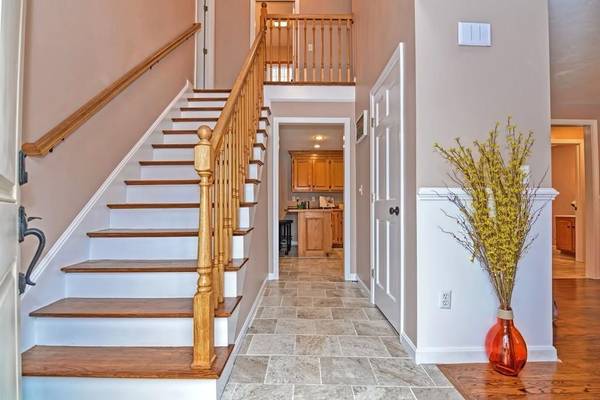For more information regarding the value of a property, please contact us for a free consultation.
Key Details
Sold Price $438,500
Property Type Single Family Home
Sub Type Single Family Residence
Listing Status Sold
Purchase Type For Sale
Square Footage 1,824 sqft
Price per Sqft $240
MLS Listing ID 72622867
Sold Date 07/03/20
Style Colonial
Bedrooms 3
Full Baths 2
Half Baths 1
HOA Fees $62/ann
HOA Y/N true
Year Built 2000
Annual Tax Amount $7,370
Tax Year 2019
Lot Size 1.840 Acres
Acres 1.84
Property Description
Move right into this updated Colonial sited on almost 2 acres on a cul-de-sac Open floor plan makes it easy for family living and entertaining. Front to back fireplaced living room, spacious kitchen, stove and dishwasher are black stainless, refridgerator is stainless, breakfast bar and cabinets galore. eating area has French doors that open to a 11x11 screened porch with mahogany floor, dining room with chair rail and quarter rounds, Master has cathedral ceiling, ceiling fan, walk-in closet, and private bath. Two more additional bedrooms with ceiling fans and a full bath upstairs. Full walk-out basement ready to be finished or kept for abundant storage. Large two car garage with entry to kitchen. Private wooded back yard. Come view this home and make it your home. Incredibly convenient location to all amenities and commuting routes. See additional documents attached including updates by current owner. Covid19 form attached please answer the questions and sign. Email or text to agent.
Location
State MA
County Worcester
Zoning SFR
Direction Mechanic St. to White Pond Rd. GPS may say Leominster as part of White Pond Road is in Leominster
Rooms
Basement Full, Walk-Out Access, Interior Entry, Radon Remediation System, Concrete, Unfinished
Primary Bedroom Level Second
Dining Room Flooring - Hardwood, Chair Rail
Kitchen Flooring - Stone/Ceramic Tile, Pantry, Breakfast Bar / Nook, Recessed Lighting, Gas Stove
Interior
Heating Baseboard, Oil
Cooling Window Unit(s), Dual
Flooring Tile, Vinyl, Carpet, Hardwood
Fireplaces Number 1
Fireplaces Type Living Room
Appliance Range, Dishwasher, Microwave, Oil Water Heater, Tank Water Heaterless, Plumbed For Ice Maker, Utility Connections for Gas Range, Utility Connections for Gas Oven, Utility Connections for Electric Dryer
Laundry Electric Dryer Hookup, Washer Hookup, In Basement
Basement Type Full, Walk-Out Access, Interior Entry, Radon Remediation System, Concrete, Unfinished
Exterior
Exterior Feature Rain Gutters, Sprinkler System
Garage Spaces 2.0
Community Features Shopping, Medical Facility, Highway Access, Public School, T-Station, University
Utilities Available for Gas Range, for Gas Oven, for Electric Dryer, Icemaker Connection
Waterfront Description Beach Front, Lake/Pond, 1/2 to 1 Mile To Beach, Beach Ownership(Public)
Roof Type Shingle
Total Parking Spaces 4
Garage Yes
Waterfront Description Beach Front, Lake/Pond, 1/2 to 1 Mile To Beach, Beach Ownership(Public)
Building
Lot Description Cul-De-Sac, Wooded, Level
Foundation Concrete Perimeter
Sewer Private Sewer
Water Private
Architectural Style Colonial
Schools
Elementary Schools Mary Rowlandson
Middle Schools Luther Burbank
High Schools Nashoba Regiona
Others
Senior Community false
Acceptable Financing Contract
Listing Terms Contract
Read Less Info
Want to know what your home might be worth? Contact us for a FREE valuation!

Our team is ready to help you sell your home for the highest possible price ASAP
Bought with Stefanie Ferrecchia • Dora Naves & Associates



