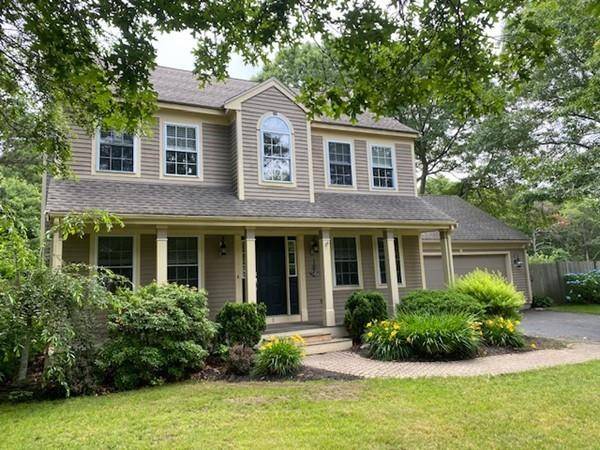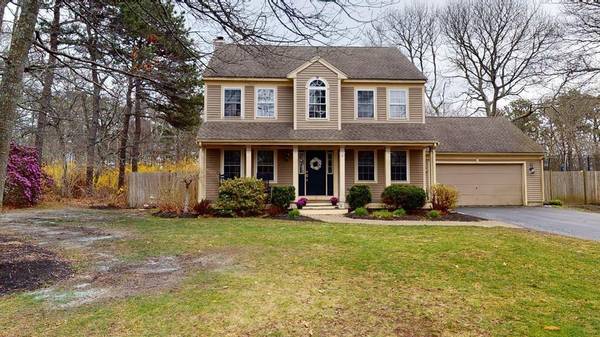For more information regarding the value of a property, please contact us for a free consultation.
Key Details
Sold Price $430,000
Property Type Single Family Home
Sub Type Single Family Residence
Listing Status Sold
Purchase Type For Sale
Square Footage 2,138 sqft
Price per Sqft $201
Subdivision Weldon Park
MLS Listing ID 72648138
Sold Date 07/06/20
Style Colonial
Bedrooms 3
Full Baths 2
Half Baths 1
HOA Fees $17/ann
HOA Y/N true
Year Built 1995
Annual Tax Amount $3,818
Tax Year 2020
Lot Size 0.410 Acres
Acres 0.41
Property Description
Welcome home to this beautiful colonial style home with inviting farmers porch located in desirable Weldon Park neighborhood on a cul-de-sac street. Newly renovated beautiful kitchen with quartz countertops, white cabinets, stainless appliances,& freshly painted. Family room off kitchen with fireplace, hardwood flooring and sliders to back deck. Spacious master suite with cathedral ceiling, private master bath, and large walk in closet! 2 additional good size bedrooms with updated carpets and paint. More space in 2 finished lower level bonus rooms currently used as guest & play rooms with built in electric fireplace. You will not be disappointed w/ all the offerings here. Be in to enjoy the professionally landscaped grounds with plantings blooming all season while soaking in your sacred stay-cation scene. Large private fenced in yard, patio, deck, AWESOME in-ground pool, new amazing vinyl outside shower. Ahhh live a great story here. Love where you live. Live where you love.
Location
State MA
County Barnstable
Zoning R-80
Direction Church Lane, right on Winston, Right on Chartwell, right on Camelot, right on Dover.
Rooms
Family Room Flooring - Hardwood, Slider, Crown Molding
Basement Full, Partially Finished
Primary Bedroom Level Second
Dining Room Flooring - Hardwood, Crown Molding
Kitchen Flooring - Vinyl, Dining Area, Countertops - Stone/Granite/Solid, Breakfast Bar / Nook, Cabinets - Upgraded, Stainless Steel Appliances
Interior
Interior Features Closet, Bonus Room
Heating Baseboard, Natural Gas, Fireplace(s)
Cooling Central Air, Ductless
Flooring Tile, Vinyl, Carpet, Hardwood, Flooring - Wall to Wall Carpet
Fireplaces Number 2
Fireplaces Type Family Room
Appliance Range, Dishwasher, Microwave, Refrigerator, Washer, Dryer, Gas Water Heater, Tank Water Heater, Plumbed For Ice Maker, Utility Connections for Gas Range, Utility Connections for Electric Dryer
Laundry In Basement, Washer Hookup
Basement Type Full, Partially Finished
Exterior
Exterior Feature Rain Gutters, Storage, Professional Landscaping, Sprinkler System, Outdoor Shower
Garage Spaces 2.0
Fence Fenced
Pool In Ground
Community Features Public Transportation, Shopping, Bike Path, Public School
Utilities Available for Gas Range, for Electric Dryer, Washer Hookup, Icemaker Connection
Waterfront Description Beach Front
Roof Type Shingle
Total Parking Spaces 6
Garage Yes
Private Pool true
Waterfront Description Beach Front
Building
Lot Description Cul-De-Sac, Level
Foundation Concrete Perimeter
Sewer Private Sewer
Water Public
Architectural Style Colonial
Schools
Elementary Schools Bes /Bis
Middle Schools Bms
High Schools Bhs
Others
Senior Community false
Read Less Info
Want to know what your home might be worth? Contact us for a FREE valuation!

Our team is ready to help you sell your home for the highest possible price ASAP
Bought with Shana Lundell • Coldwell Banker Residential Brokerage - Plymouth



