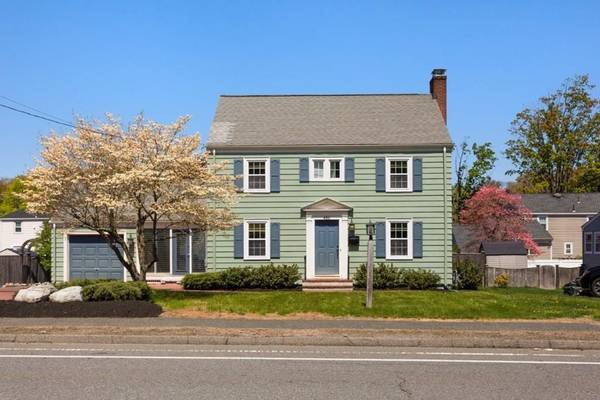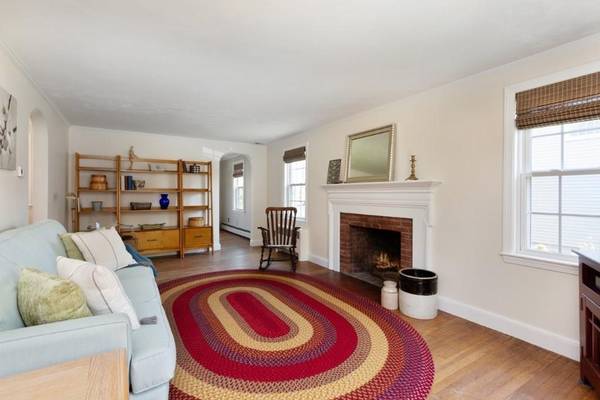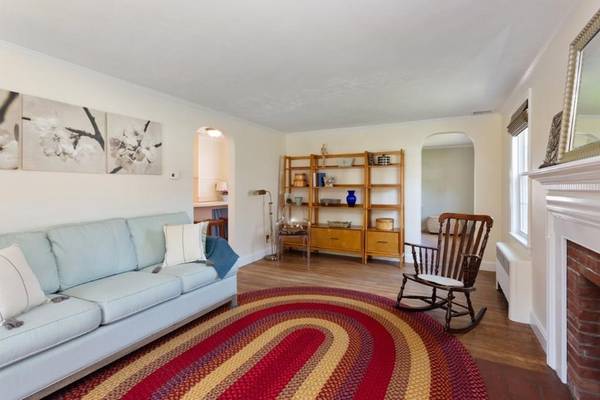For more information regarding the value of a property, please contact us for a free consultation.
Key Details
Sold Price $630,000
Property Type Single Family Home
Sub Type Single Family Residence
Listing Status Sold
Purchase Type For Sale
Square Footage 1,868 sqft
Price per Sqft $337
Subdivision Upham Park
MLS Listing ID 72658961
Sold Date 07/06/20
Style Colonial
Bedrooms 3
Full Baths 1
Half Baths 1
Year Built 1950
Annual Tax Amount $6,546
Tax Year 2020
Lot Size 7,840 Sqft
Acres 0.18
Property Description
Introducing 486 UPHAM STREET located in the Upham Park/East Side, just a few blocks to Bellevue Golf Club and Melrose Common. This charming colonial will not disappoint. Hardwood floors throughout with a spacious fireplaced living room, and dining room with built-in corner cabinet. The kitchen offers a cozy breakfast nook perfect for morning coffee. The first floor home office and ½ bath are ideal for today's living. The 2nd floor opens to 3 generous sized bedrooms and a full bath. The walk-up attic is full of hidden potential. The lower level is perfect for a family room/playroom also offering space for a workshop. This house does not lack in storage as the 1 car garage has attic space as well. The backyard is fully fenced with a beautiful patio, and gardening areas waiting for design. The current owner has made thoughtful upgrades including the fence (2017);gas boiler (2016); water heater (2016); central a/c (2013); windows (2012); 2 water meters. Private showings only.
Location
State MA
County Middlesex
Zoning SRB
Direction Main Street to Upham Street.
Rooms
Basement Full, Partially Finished, Interior Entry
Primary Bedroom Level Second
Dining Room Closet/Cabinets - Custom Built, Flooring - Hardwood
Kitchen Flooring - Laminate, Pantry, Breakfast Bar / Nook, Gas Stove
Interior
Interior Features Bathroom - Half, Closet, Breezeway, Home Office, Sun Room, Bonus Room
Heating Natural Gas
Cooling Central Air
Flooring Tile, Laminate, Hardwood, Flooring - Hardwood
Fireplaces Number 1
Fireplaces Type Living Room
Appliance Range, Dishwasher, Microwave, Refrigerator, Washer, Dryer, Utility Connections for Gas Range, Utility Connections for Gas Oven
Laundry In Basement
Basement Type Full, Partially Finished, Interior Entry
Exterior
Exterior Feature Storage
Garage Spaces 1.0
Fence Fenced/Enclosed, Fenced
Community Features Public Transportation, Shopping, Pool, Tennis Court(s), Park, Walk/Jog Trails, Golf, Medical Facility, Laundromat, Bike Path, Highway Access, House of Worship, Private School, Public School, T-Station
Utilities Available for Gas Range, for Gas Oven
Roof Type Shingle
Total Parking Spaces 4
Garage Yes
Building
Foundation Concrete Perimeter
Sewer Public Sewer
Water Public
Architectural Style Colonial
Schools
Elementary Schools Apply
Middle Schools Mvmms
High Schools Msh
Read Less Info
Want to know what your home might be worth? Contact us for a FREE valuation!

Our team is ready to help you sell your home for the highest possible price ASAP
Bought with Andrew Brown • Keller Williams Realty



