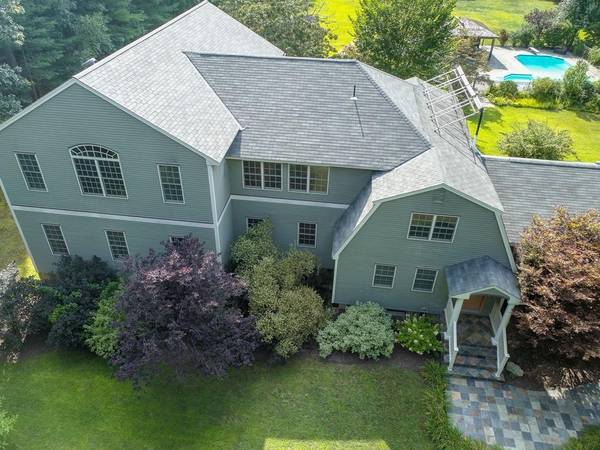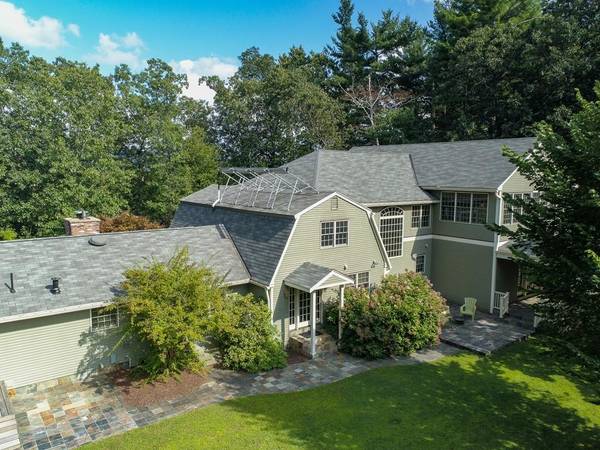For more information regarding the value of a property, please contact us for a free consultation.
Key Details
Sold Price $700,000
Property Type Single Family Home
Sub Type Single Family Residence
Listing Status Sold
Purchase Type For Sale
Square Footage 6,458 sqft
Price per Sqft $108
MLS Listing ID 72554817
Sold Date 07/07/20
Style Colonial
Bedrooms 6
Full Baths 5
Half Baths 1
HOA Y/N false
Year Built 1971
Annual Tax Amount $8,936
Tax Year 2019
Lot Size 3.960 Acres
Acres 3.96
Property Description
A PRIVATE ESTATE can be yours with over 6,000 sq ft of beautifully finished living area. Space abounds inside and out in this tastefully renovated & meticulously maintained home. Designed for entertaining, the kitchen flows into a spacious family room w/ vaulted ceiling, as well as the formal dining room & living room with dual-sided fireplace. A truly unparalleled home, at one end of the main living area is a dramatically proportioned private in-law suite w/ large sitting area, spacious bedroom, and a full bath with a zero-entry tiled shower. The second floor offers a magnificent Master Suite that focuses on relaxation with its vaulted ceiling and window-clad library & spa-like master bath. Set back from the road on 4 acres, this house offers spectacular seasonal views of the Mt Tom range, in-ground pool with pool house & full outdoor kitchen, spacious screened garden room, surrounded by perennial gardens. Just minutes to Northampton - truly a home that will exceed your expectations!
Location
State MA
County Hampshire
Zoning RR
Direction Off Route 10 (College Hwy) or Pomeroy Meadow Rd
Rooms
Family Room Closet/Cabinets - Custom Built, Flooring - Stone/Ceramic Tile, Window(s) - Bay/Bow/Box, Cable Hookup, Exterior Access, Open Floorplan
Basement Full, Finished, Interior Entry, Bulkhead, Concrete
Primary Bedroom Level Second
Dining Room Flooring - Hardwood, Window(s) - Bay/Bow/Box
Kitchen Closet/Cabinets - Custom Built, Flooring - Stone/Ceramic Tile, Dining Area, Pantry, Countertops - Stone/Granite/Solid, Countertops - Upgraded, French Doors, Breakfast Bar / Nook, Exterior Access, Remodeled
Interior
Interior Features Ceiling Fan(s), Walk-In Closet(s), Recessed Lighting, Bathroom - 3/4, Bathroom - Tiled With Shower Stall, Bathroom - Full, Countertops - Stone/Granite/Solid, Countertops - Upgraded, Wet bar, Second Master Bedroom, Bedroom, Bathroom, Sitting Room, Loft
Heating Central, Radiant, Propane
Cooling Central Air
Flooring Tile, Stone / Slate, Engineered Hardwood, Flooring - Hardwood, Flooring - Stone/Ceramic Tile
Fireplaces Number 1
Fireplaces Type Dining Room, Living Room
Appliance Oven, Dishwasher, Trash Compactor, Countertop Range, Refrigerator, Range Hood, Propane Water Heater, Solar Hot Water, Tank Water Heaterless, Plumbed For Ice Maker, Utility Connections for Electric Range, Utility Connections for Electric Oven, Utility Connections for Electric Dryer
Laundry Laundry Closet, Flooring - Stone/Ceramic Tile, Main Level, Deck - Exterior, Electric Dryer Hookup, Exterior Access, Washer Hookup, First Floor
Basement Type Full, Finished, Interior Entry, Bulkhead, Concrete
Exterior
Exterior Feature Rain Gutters, Storage, Professional Landscaping, Garden
Pool In Ground
Community Features Shopping, Walk/Jog Trails, Stable(s), Golf, Medical Facility, Bike Path, Conservation Area, Highway Access, Public School
Utilities Available for Electric Range, for Electric Oven, for Electric Dryer, Washer Hookup, Icemaker Connection
View Y/N Yes
View City View(s), Scenic View(s)
Roof Type Shingle
Total Parking Spaces 8
Garage No
Private Pool true
Building
Lot Description Cleared, Level
Foundation Concrete Perimeter
Sewer Private Sewer
Water Public
Architectural Style Colonial
Schools
Elementary Schools Norris
Middle Schools Hrhs
High Schools Hrhs
Others
Senior Community false
Read Less Info
Want to know what your home might be worth? Contact us for a FREE valuation!

Our team is ready to help you sell your home for the highest possible price ASAP
Bought with Richard Lovely • Homes Logic Real Estate, LLC



