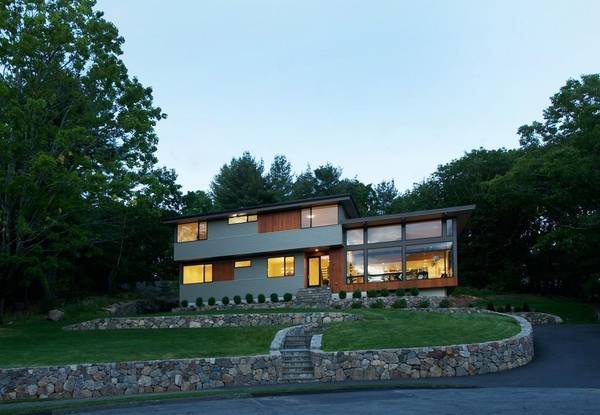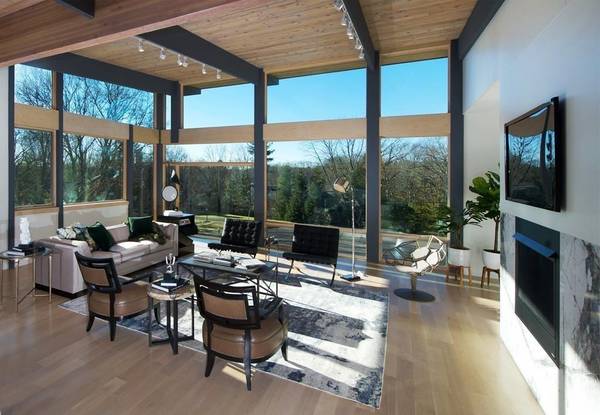For more information regarding the value of a property, please contact us for a free consultation.
Key Details
Sold Price $2,950,000
Property Type Single Family Home
Sub Type Single Family Residence
Listing Status Sold
Purchase Type For Sale
Square Footage 5,500 sqft
Price per Sqft $536
Subdivision Peirce Estates
MLS Listing ID 72673905
Sold Date 07/09/20
Style Contemporary
Bedrooms 6
Full Baths 5
Half Baths 1
HOA Y/N false
Year Built 2018
Annual Tax Amount $28,252
Tax Year 2020
Lot Size 0.740 Acres
Acres 0.74
Property Description
Stunning floor to ceilings windows with incredible sunshine and fabulous sunsets! Situated in Peirce Estates, this open floorplan offers 5500 sq ft of user friendly living spaces w/ 6 bedrooms & 5 1/2 baths. Custom built with the highest quality materials including five inch wide plank white oak flooring, floating staircase, smart home automation & security. The layout includes master suites on both first & second floors. The second floor includes four bedrooms & three baths plus laundry room with sink & bank of cabinets . Kitchen with center island, great pantry space plus coffee station/wet bar. Striking fireplace in the Living Room. Dining room with bar area perfect for entertaining. First floor also includes private home office. Lower level with bed/bath, media, exercise & oversized mudroom with cubbies. 3 car garage. Built-in outdoor grill. Close to conservation land yet convenient location for commuting!
Location
State MA
County Norfolk
Zoning SR30
Direction Cliff Road to Scotch Pine to Scotch Pine Circle
Rooms
Family Room Beamed Ceilings, Window(s) - Picture, Open Floorplan
Basement Full, Finished, Garage Access
Primary Bedroom Level First
Kitchen Dining Area, Pantry, Kitchen Island, Wet Bar, Exterior Access
Interior
Interior Features Home Office, Play Room, Exercise Room, Mud Room, Office
Heating Forced Air, Natural Gas
Cooling Central Air
Flooring Flooring - Wall to Wall Carpet
Fireplaces Number 1
Fireplaces Type Family Room
Appliance Range, Oven, Dishwasher, Disposal, Microwave, Refrigerator, Gas Water Heater, Utility Connections for Gas Range
Laundry Second Floor
Basement Type Full, Finished, Garage Access
Exterior
Exterior Feature Rain Gutters, Professional Landscaping, Sprinkler System, Decorative Lighting, Stone Wall
Garage Spaces 3.0
Community Features Walk/Jog Trails, Conservation Area, Highway Access
Utilities Available for Gas Range
Roof Type Shingle
Total Parking Spaces 6
Garage Yes
Building
Lot Description Cul-De-Sac, Sloped
Foundation Concrete Perimeter
Sewer Public Sewer
Water Public
Architectural Style Contemporary
Schools
Elementary Schools Wellesley
Middle Schools Wms
High Schools Whs
Others
Senior Community false
Read Less Info
Want to know what your home might be worth? Contact us for a FREE valuation!

Our team is ready to help you sell your home for the highest possible price ASAP
Bought with Gabby Cefalo • Coldwell Banker Residential Brokerage - Wellesley - Central St.



