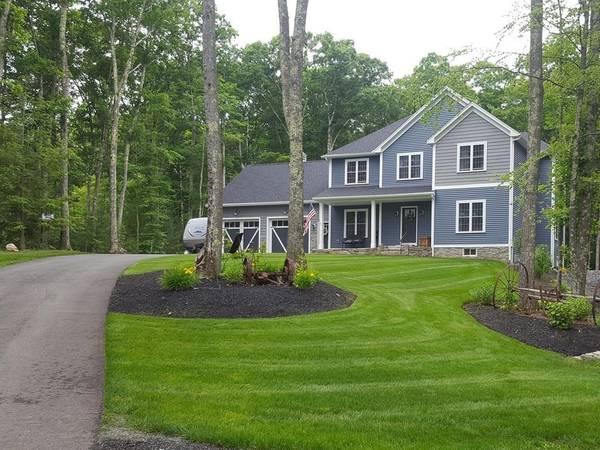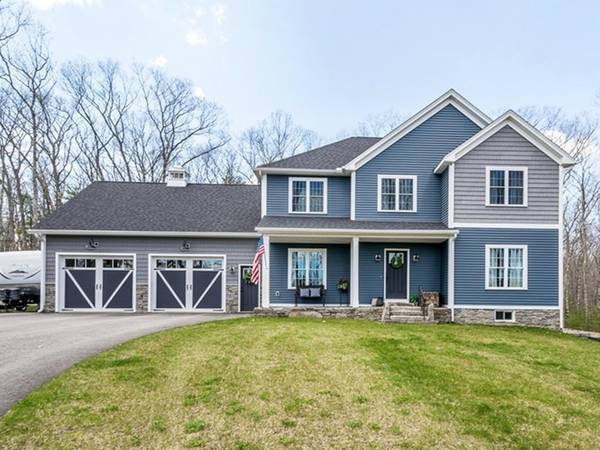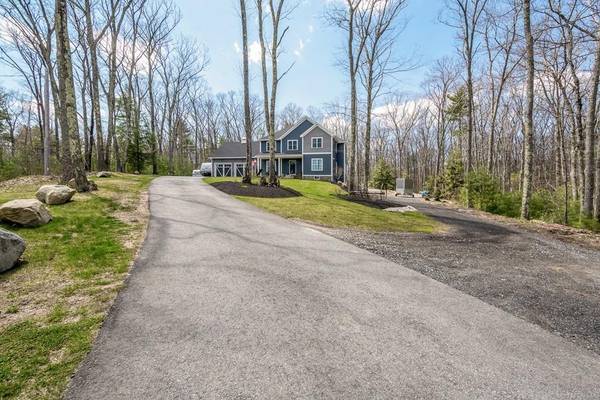For more information regarding the value of a property, please contact us for a free consultation.
Key Details
Sold Price $492,000
Property Type Single Family Home
Sub Type Single Family Residence
Listing Status Sold
Purchase Type For Sale
Square Footage 2,304 sqft
Price per Sqft $213
MLS Listing ID 72652099
Sold Date 06/19/20
Style Colonial
Bedrooms 3
Full Baths 2
Half Baths 1
HOA Y/N false
Year Built 2016
Annual Tax Amount $6,075
Tax Year 2020
Lot Size 1.380 Acres
Acres 1.38
Property Description
Your new home awaits you in this outstanding & gorgeous young Colonial located on a quiet country road, set back into the woods. 1st floor offers a fantastic open concept floor plan with 9' ceilings complete with wood-look tile floors. You are sure to love the gourmet kitchen w/ all stainless appliances, granite counters, upgraded cabinets, farmers sink, and an oversize island! Great for entertaining, the huge dining area has access to the back patio, and is adjacent to the large living room. An antiqued barn door helps keep things quiet in your home office just off the large foyer. Upstairs you will find three large bedrooms including a Master with TWO walk-in closets and a private bathroom w/ dual sinks. And no need to lug clothes too far with a 2nd floor laundry room! Walk-out basement can be finished and used for storage w/ large double exterior door. Excellent private rear yard with enormous patio area & covered space w/ access to oversize garage. See virtual tour for more details
Location
State MA
County Worcester
Zoning A
Direction North Sturbridge Rd to Casey Rd.
Rooms
Basement Full, Walk-Out Access, Concrete
Primary Bedroom Level Second
Dining Room Flooring - Stone/Ceramic Tile
Kitchen Flooring - Stone/Ceramic Tile, Countertops - Stone/Granite/Solid, Kitchen Island, Cabinets - Upgraded, Exterior Access, Open Floorplan, Recessed Lighting, Lighting - Pendant
Interior
Interior Features Home Office
Heating Forced Air, Oil
Cooling Central Air
Flooring Tile, Carpet, Flooring - Stone/Ceramic Tile
Appliance Range, Dishwasher, Refrigerator, Washer, Dryer, Oil Water Heater
Laundry Electric Dryer Hookup, Washer Hookup, Second Floor
Basement Type Full, Walk-Out Access, Concrete
Exterior
Exterior Feature Sprinkler System
Garage Spaces 2.0
Roof Type Shingle
Total Parking Spaces 25
Garage Yes
Building
Lot Description Wooded
Foundation Concrete Perimeter
Sewer Private Sewer
Water Private
Architectural Style Colonial
Schools
Elementary Schools Heritage
Middle Schools Middle
Others
Senior Community false
Read Less Info
Want to know what your home might be worth? Contact us for a FREE valuation!

Our team is ready to help you sell your home for the highest possible price ASAP
Bought with Cherie Benoit • Keller Williams Realty Greater Worcester



