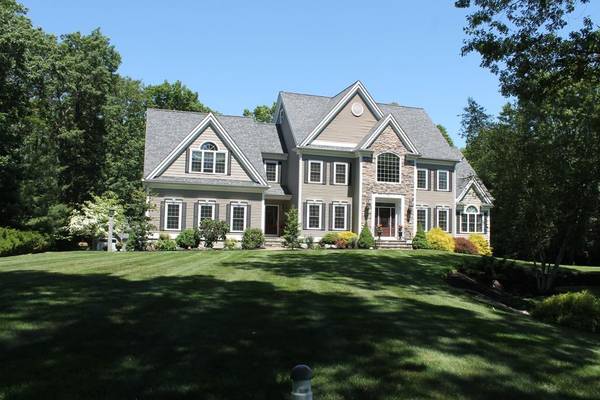For more information regarding the value of a property, please contact us for a free consultation.
Key Details
Sold Price $935,000
Property Type Single Family Home
Sub Type Single Family Residence
Listing Status Sold
Purchase Type For Sale
Square Footage 5,189 sqft
Price per Sqft $180
Subdivision Oak Hill Estates
MLS Listing ID 72643386
Sold Date 06/18/20
Style Colonial
Bedrooms 4
Full Baths 4
Half Baths 1
HOA Y/N true
Year Built 2004
Annual Tax Amount $13,850
Tax Year 2020
Lot Size 1.640 Acres
Acres 1.64
Property Description
Beautifully situated on a cul-de-sac in Oak Hill Estates, this distinctive 4+ bedroom, 4.5 bath custom Colonial home offers craftsmanship and superior design throughout. Formal two-story foyer opens into Formal living room & dining w/tray ceiling opening to Grand Fireplaced Family Rm. Featuring stunning chef's style kitchen w/custom cabinetry, upgraded Wolf appliances, double ovens, granite, & oversized center island. Sliders lead to large deck overlooking patio area with fire pit, shed & large backyard abutting conservation land. French doors lead to 1st floor study and private sitting room flooded with natural light. Mudroom and 1/2 BA completes the first floor. Expansive Master Suite features lavish spa master bath, double walk-in closets w/built-ins, sitting area and 3 additional large bedrms, all newly carpeted. Finished walkout lower level with full bath offers an abundance of room for plenty of entertainment options and an additional inlaw or aupair suite.This one is a stunner!
Location
State MA
County Norfolk
Zoning AR-I
Direction Milford Street to Fisher Street to Cedar Farm Road to Winterberry Lane.
Rooms
Basement Full, Finished, Walk-Out Access, Interior Entry, Concrete
Primary Bedroom Level Second
Interior
Interior Features 3/4 Bath, Foyer, Bonus Room, Mud Room, Home Office, Sitting Room, Central Vacuum, High Speed Internet
Heating Oil, Hydro Air
Cooling Central Air
Flooring Tile, Carpet, Concrete, Marble, Hardwood, Stone / Slate
Fireplaces Number 1
Appliance Oven, Dishwasher, Disposal, Microwave, Refrigerator, Wine Refrigerator, Vacuum System, Range Hood, Other, Oil Water Heater, Tank Water Heater, Plumbed For Ice Maker, Utility Connections for Gas Range, Utility Connections for Electric Oven, Utility Connections for Electric Dryer, Utility Connections Outdoor Gas Grill Hookup
Laundry First Floor, Washer Hookup
Basement Type Full, Finished, Walk-Out Access, Interior Entry, Concrete
Exterior
Exterior Feature Rain Gutters, Storage, Professional Landscaping, Sprinkler System, Decorative Lighting
Garage Spaces 3.0
Community Features Public Transportation, Shopping, Tennis Court(s), Park, Walk/Jog Trails, Laundromat, Bike Path, Conservation Area, Highway Access, House of Worship, Public School, T-Station
Utilities Available for Gas Range, for Electric Oven, for Electric Dryer, Washer Hookup, Icemaker Connection, Outdoor Gas Grill Hookup
View Y/N Yes
View Scenic View(s)
Roof Type Shingle
Total Parking Spaces 5
Garage Yes
Building
Lot Description Cul-De-Sac, Wooded, Easements, Gentle Sloping
Foundation Concrete Perimeter
Sewer Private Sewer
Water Private
Architectural Style Colonial
Schools
Elementary Schools Memorial
Middle Schools Medway Middle
High Schools Medway High
Read Less Info
Want to know what your home might be worth? Contact us for a FREE valuation!

Our team is ready to help you sell your home for the highest possible price ASAP
Bought with Jim Black Group • Keller Williams Realty Greater Worcester



