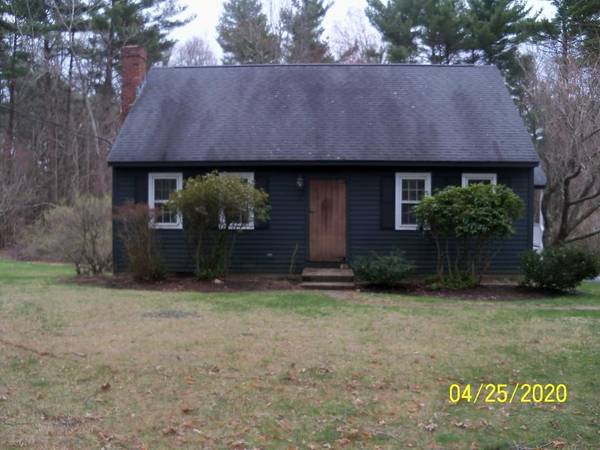For more information regarding the value of a property, please contact us for a free consultation.
Key Details
Sold Price $290,000
Property Type Single Family Home
Sub Type Single Family Residence
Listing Status Sold
Purchase Type For Sale
Square Footage 1,752 sqft
Price per Sqft $165
MLS Listing ID 72647836
Sold Date 06/12/20
Style Cape
Bedrooms 3
Full Baths 2
Half Baths 1
HOA Y/N false
Year Built 1983
Annual Tax Amount $3,400
Tax Year 2019
Lot Size 1.740 Acres
Acres 1.74
Property Description
Motivated seller-Welcome home to this charming 7 room- 3 bedroom-2 full bath cape with hardwoods throughout. Open floor plan kitchen/dining with all stainless steel appliances. Step on out to your beautiful private deck and enjoy the sunshine!! Brand new 200 amp electrical panel. Full walkout cellar with attached shed. A rare find sought after Charlton home on 1.7 acres for under 300,000. This home has been lovingly maintained over the years. . Close to route 20-290-mass pike.
Location
State MA
County Worcester
Zoning A
Direction Route 20 -right on Hammond Hill Road-Left on Stafford Street
Rooms
Family Room Flooring - Hardwood
Basement Full, Walk-Out Access, Interior Entry, Concrete, Unfinished
Primary Bedroom Level Second
Dining Room Flooring - Hardwood
Kitchen Flooring - Stone/Ceramic Tile
Interior
Heating Electric Baseboard, Electric
Cooling Wall Unit(s)
Flooring Tile, Hardwood
Fireplaces Number 1
Appliance Range, Dishwasher, Microwave, Refrigerator, Washer, Dryer, Electric Water Heater, Utility Connections for Electric Range, Utility Connections for Electric Dryer
Laundry In Basement
Basement Type Full, Walk-Out Access, Interior Entry, Concrete, Unfinished
Exterior
Exterior Feature Rain Gutters, Storage
Community Features Park, Medical Facility, House of Worship, Public School
Utilities Available for Electric Range, for Electric Dryer
Roof Type Shingle
Total Parking Spaces 3
Garage No
Building
Lot Description Wooded, Cleared, Level
Foundation Concrete Perimeter
Sewer Inspection Required for Sale, Private Sewer
Water Private
Architectural Style Cape
Schools
Elementary Schools Heritage School
Middle Schools Charlton Middle
High Schools Baypath
Others
Acceptable Financing Contract
Listing Terms Contract
Read Less Info
Want to know what your home might be worth? Contact us for a FREE valuation!

Our team is ready to help you sell your home for the highest possible price ASAP
Bought with Monica Delaporta • Coldwell Banker Residential Brokerage - Northborough Regional Office



