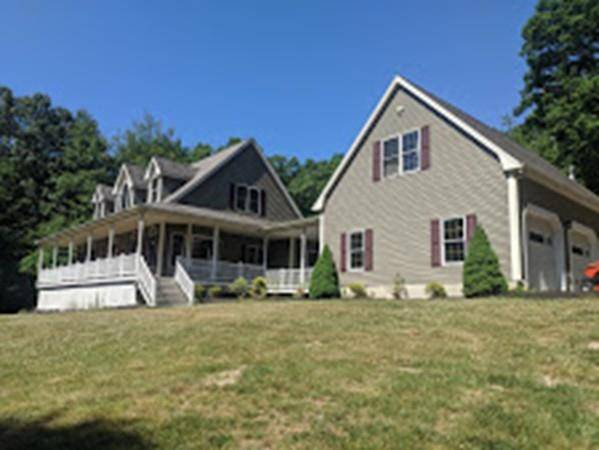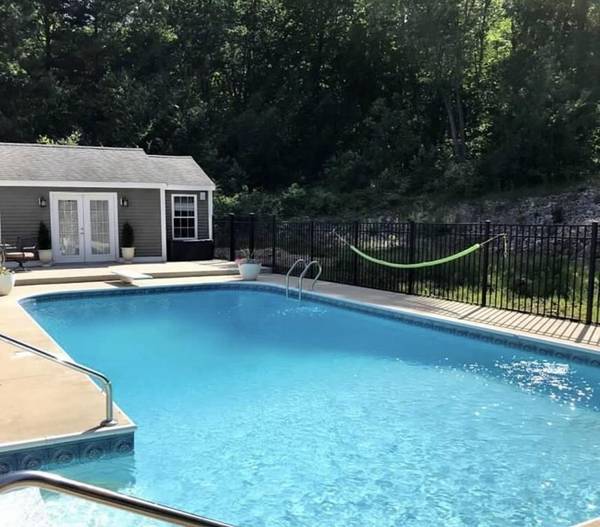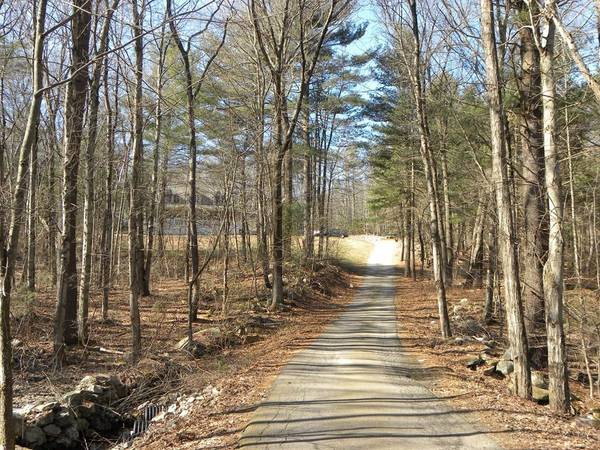For more information regarding the value of a property, please contact us for a free consultation.
Key Details
Sold Price $519,000
Property Type Single Family Home
Sub Type Single Family Residence
Listing Status Sold
Purchase Type For Sale
Square Footage 4,000 sqft
Price per Sqft $129
Subdivision In-Law Type Of Area Above The Garage, House Is Far Off The Road
MLS Listing ID 72625643
Sold Date 06/22/20
Style Cape, Contemporary
Bedrooms 3
Full Baths 2
Half Baths 1
HOA Y/N false
Year Built 2003
Annual Tax Amount $6,617
Tax Year 2019
Lot Size 9.260 Acres
Acres 9.26
Property Description
Set far off the road for incredible privacy! Finished bonus area above the three car garage has private entry to the open studio with Kitchenette, full bath & laundry. Covered porches surround the home. Inground pool and cabana space is amazing with kitchen cabinets, shower and sink! The bright family room is two stories high & open to the open loft hallway above. The kitchen has pretty archways between fireplaced family room with an entire wall of sliders to the covered porch and pool area. "Age in place" with the First floor master suite. Spacious master bath has Tall arched windows and private commode area. Main living space has new Bryant HVAC sys. controlled by York HVAC sys. Buderus hydrolic heat for all hot water & bonus area over gar. Finished, walkout basement plus 3 other rooms already sheetrocked! New inground pool liner 8/2019. Don't drive in w/o an appointment! Home occupied. Much more, must be seen! Close end of June, please. Truck w plow for sale.
Location
State MA
County Worcester
Zoning R40
Direction Muggett Hill Rd or Colburn Rd to Bond Rd, near the middle school/Bay Path
Rooms
Family Room Cathedral Ceiling(s), Ceiling Fan(s), Flooring - Hardwood, Deck - Exterior, Exterior Access, Slider
Basement Full, Partially Finished, Walk-Out Access, Interior Entry, Radon Remediation System, Concrete
Primary Bedroom Level Main
Dining Room Flooring - Hardwood, Window(s) - Bay/Bow/Box, Recessed Lighting, Archway
Kitchen Flooring - Stone/Ceramic Tile, Dining Area, Countertops - Paper Based, Kitchen Island, Exterior Access, Open Floorplan, Slider, Gas Stove, Archway
Interior
Interior Features Closet, Ceiling - Cathedral, Bathroom - Full, Bathroom - Tiled With Tub & Shower, Ceiling Fan(s), Closet - Linen, Dining Area, Breakfast Bar / Nook, Open Floor Plan, Bonus Room, Foyer, Loft, Bathroom, Accessory Apt., Central Vacuum
Heating Forced Air, Propane, Extra Flue, Hydronic Floor Heat(Radiant), Other
Cooling Central Air, Wall Unit(s)
Flooring Tile, Vinyl, Carpet, Hardwood, Flooring - Vinyl, Flooring - Hardwood, Flooring - Stone/Ceramic Tile
Fireplaces Number 1
Fireplaces Type Family Room
Appliance Range, Dishwasher, Microwave, Countertop Range, Refrigerator, Freezer, Washer, Dryer, Oil Water Heater, Tank Water Heater, Tankless Water Heater, Plumbed For Ice Maker, Utility Connections for Gas Range, Utility Connections for Gas Oven
Laundry Dryer Hookup - Electric, Washer Hookup, Pantry, Main Level, Exterior Access, First Floor
Basement Type Full, Partially Finished, Walk-Out Access, Interior Entry, Radon Remediation System, Concrete
Exterior
Exterior Feature Rain Gutters, Professional Landscaping, Horses Permitted, Stone Wall, Other
Garage Spaces 3.0
Fence Fenced
Pool In Ground
Community Features Golf, Medical Facility, Laundromat, Conservation Area, House of Worship, Private School, Public School
Utilities Available for Gas Range, for Gas Oven, Washer Hookup, Icemaker Connection, Generator Connection
Waterfront Description Waterfront, Stream, River, Other (See Remarks)
Roof Type Shingle
Total Parking Spaces 22
Garage Yes
Private Pool true
Waterfront Description Waterfront, Stream, River, Other (See Remarks)
Building
Lot Description Wooded, Easements, Sloped, Other
Foundation Concrete Perimeter
Sewer Private Sewer
Water Private
Architectural Style Cape, Contemporary
Schools
Elementary Schools Char Elementary
Middle Schools Charlton Middle
High Schools Shepherd Hill
Others
Senior Community false
Acceptable Financing Contract, Delayed Occupancy
Listing Terms Contract, Delayed Occupancy
Read Less Info
Want to know what your home might be worth? Contact us for a FREE valuation!

Our team is ready to help you sell your home for the highest possible price ASAP
Bought with Heather Blais • Property One



