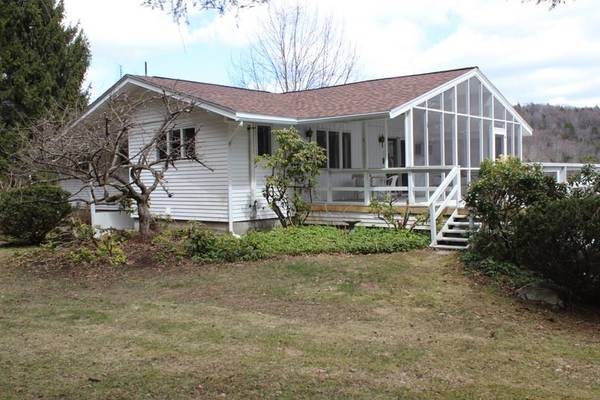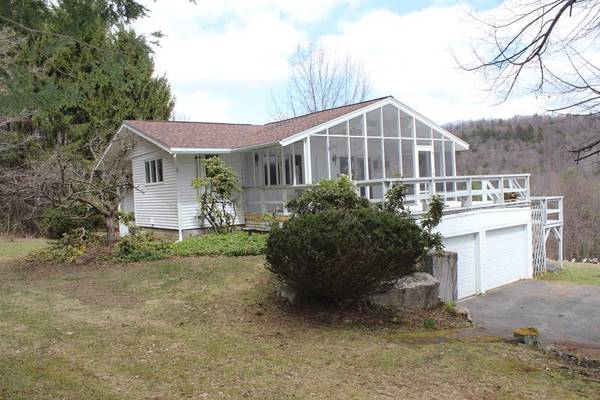For more information regarding the value of a property, please contact us for a free consultation.
Key Details
Sold Price $320,000
Property Type Single Family Home
Sub Type Single Family Residence
Listing Status Sold
Purchase Type For Sale
Square Footage 1,152 sqft
Price per Sqft $277
MLS Listing ID 72643352
Sold Date 06/22/20
Style Contemporary
Bedrooms 4
Full Baths 2
HOA Y/N false
Year Built 1971
Annual Tax Amount $5,464
Tax Year 2019
Lot Size 4.030 Acres
Acres 4.03
Property Description
Great, protected views and plentiful sun await the new owner of this Conway Contemporary on 4+ acres. Room for gardens or some livestock. Open living room and dining room that leads to the huge screened porch and deck to relax and take in the views. Newer roof (fall 2018), 6 mini-splits and newer hybrid hot water heater takes the worry out of future expenses. Huge closets, good storage and plentiful built-in cabinets add to the practicality of this house. Oversized one car garage and a home office complete the package. There's also a large organic garden plot with room to expand. 5 minutes to Williamsburg and Comcast internet make this hilltown gem worthy of your consideration.
Location
State MA
County Franklin
Zoning Residental
Direction From Conway take Rt 116 N towards Ashfield. Left on North Poland Rd. About a mile down on left.
Rooms
Family Room Flooring - Wall to Wall Carpet
Basement Full, Finished, Walk-Out Access, Interior Entry, Concrete
Primary Bedroom Level Second
Dining Room Flooring - Hardwood
Kitchen Flooring - Vinyl, Breakfast Bar / Nook
Interior
Interior Features Home Office, Internet Available - Broadband
Heating Electric Baseboard, Electric, Air Source Heat Pumps (ASHP)
Cooling Wall Unit(s), Air Source Heat Pumps (ASHP), Ductless, Whole House Fan
Flooring Tile, Vinyl, Carpet, Hardwood
Fireplaces Number 2
Fireplaces Type Family Room, Living Room
Appliance Range, Dishwasher, Refrigerator, Washer, Dryer, Electric Water Heater, Tank Water Heater, Water Heater, Utility Connections for Electric Range, Utility Connections for Electric Oven, Utility Connections for Electric Dryer
Laundry First Floor, Washer Hookup
Basement Type Full, Finished, Walk-Out Access, Interior Entry, Concrete
Exterior
Exterior Feature Garden, Horses Permitted
Garage Spaces 1.0
Community Features Pool, Tennis Court(s), Park, Walk/Jog Trails, Stable(s), Golf, Laundromat, Conservation Area, House of Worship, Public School
Utilities Available for Electric Range, for Electric Oven, for Electric Dryer, Washer Hookup
View Y/N Yes
View Scenic View(s)
Roof Type Shingle
Total Parking Spaces 6
Garage Yes
Building
Lot Description Cleared, Gentle Sloping
Foundation Concrete Perimeter
Sewer Inspection Required for Sale, Private Sewer
Water Private
Architectural Style Contemporary
Schools
Elementary Schools Conway Grammar
Middle Schools Frontier Reg Ms
High Schools Frontier Reg Hs
Others
Senior Community false
Read Less Info
Want to know what your home might be worth? Contact us for a FREE valuation!

Our team is ready to help you sell your home for the highest possible price ASAP
Bought with The Aimee Kelly Crew • Rovithis Realty, LLC



