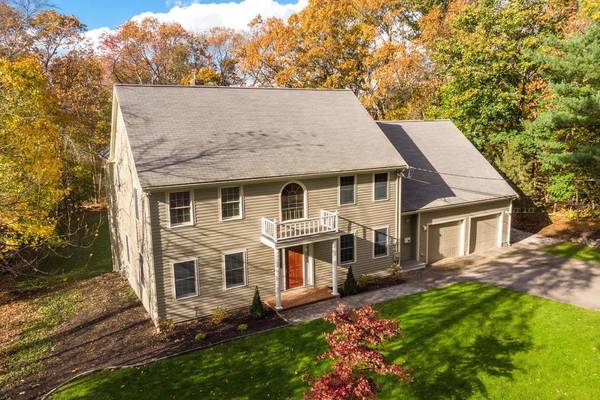For more information regarding the value of a property, please contact us for a free consultation.
Key Details
Sold Price $1,705,000
Property Type Single Family Home
Sub Type Single Family Residence
Listing Status Sold
Purchase Type For Sale
Square Footage 4,489 sqft
Price per Sqft $379
Subdivision Prospect Hill/ Loring Hill / Old Reservoir/ Lincoln Park
MLS Listing ID 72631057
Sold Date 06/22/20
Style Colonial
Bedrooms 5
Full Baths 3
Half Baths 1
HOA Y/N false
Year Built 1993
Annual Tax Amount $18,756
Tax Year 2020
Lot Size 0.880 Acres
Acres 0.88
Property Description
Location! Location! The perfect idyllic neighborhood with almost an acre and in sparking new condition! Walk to all three schools, Lincoln Park, town pools and, Lexington Center! This elegant 1993 Colonial has 4-5 bedrooms, 3.5 baths, was remodeled in 2019 with a stunning white kitchen, all new baths plus a lot more! Family meals made easy in this cook's kitchen with white shaker cabinets, stainless steel appliances, a big island, a walk-n pantry & a quartz countertop! Watch your kids play in the big grassy backyard or the change of seasons from the kitchen and the spacious 23 x 17 Family Room! You will love the stylish new designer baths! The 2nd floor is highlighted by two en suites with a new in-law suite and a private Master retreat with a walk-in closet, a luxurious bath with double vanity, walk-in shower a soaking tub. Lower walkout level has a gallery, 2nd family room with a wet bar & a dining area, and a slider to the level big backyard with trees! Minutes to Rt 2 & Rt 128!
Location
State MA
County Middlesex
Zoning RS
Direction Marrett Rd > Lincoln St > Middleby Rd > Outlook Dr
Rooms
Family Room Closet, Flooring - Hardwood, Open Floorplan, Recessed Lighting, Crown Molding
Basement Full, Partially Finished, Walk-Out Access, Interior Entry, Concrete
Primary Bedroom Level Second
Dining Room Flooring - Hardwood, Wainscoting, Crown Molding
Kitchen Flooring - Hardwood, Dining Area, Pantry, Countertops - Stone/Granite/Solid, Countertops - Upgraded, Kitchen Island, Breakfast Bar / Nook, Cabinets - Upgraded, Deck - Exterior, Exterior Access, Open Floorplan, Recessed Lighting, Remodeled, Stainless Steel Appliances, Lighting - Overhead
Interior
Interior Features Ceiling - Cathedral, Closet - Walk-in, Dining Area, Wet bar, Recessed Lighting, Slider, Bathroom - Half, Foyer, Great Room, Gallery, Bathroom, Wet Bar
Heating Central, Baseboard, Electric Baseboard, Natural Gas
Cooling Central Air
Flooring Tile, Hardwood, Flooring - Hardwood, Flooring - Stone/Ceramic Tile
Fireplaces Number 2
Fireplaces Type Family Room, Living Room
Appliance Disposal, Microwave, ENERGY STAR Qualified Refrigerator, ENERGY STAR Qualified Dishwasher, Range Hood, Range - ENERGY STAR, Gas Water Heater, Plumbed For Ice Maker, Utility Connections for Gas Range, Utility Connections for Gas Oven, Utility Connections for Electric Dryer
Laundry Flooring - Hardwood, Electric Dryer Hookup, Washer Hookup
Basement Type Full, Partially Finished, Walk-Out Access, Interior Entry, Concrete
Exterior
Exterior Feature Rain Gutters, Professional Landscaping, Stone Wall
Garage Spaces 2.0
Community Features Public Transportation, Pool, Tennis Court(s), Park, Walk/Jog Trails, Golf, Medical Facility, Bike Path, Conservation Area, Highway Access, House of Worship, Public School
Utilities Available for Gas Range, for Gas Oven, for Electric Dryer, Washer Hookup, Icemaker Connection
View Y/N Yes
View Scenic View(s)
Roof Type Asphalt/Composition Shingles
Total Parking Spaces 4
Garage Yes
Building
Lot Description Wooded, Cleared, Gentle Sloping, Level
Foundation Concrete Perimeter
Sewer Public Sewer
Water Public
Schools
Elementary Schools Bridge
Middle Schools Clarke
High Schools Lhs
Others
Senior Community false
Read Less Info
Want to know what your home might be worth? Contact us for a FREE valuation!

Our team is ready to help you sell your home for the highest possible price ASAP
Bought with Weina Shi • Prestige International Realty Corp.



