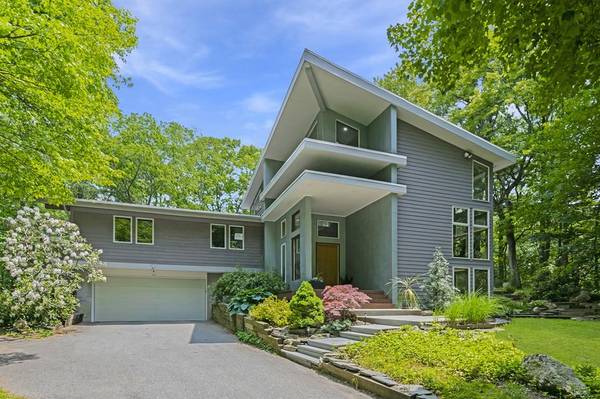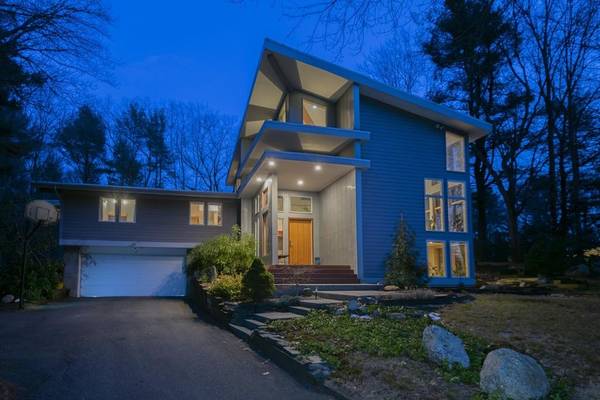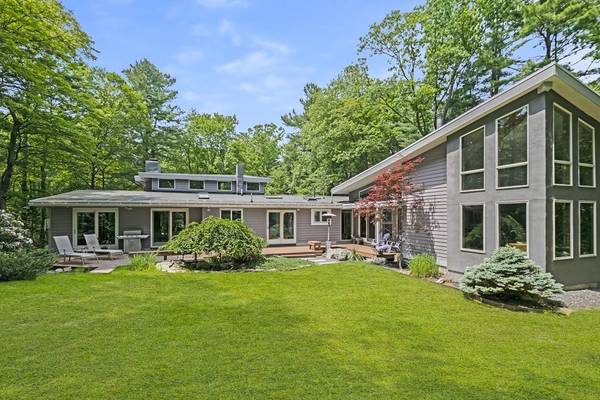For more information regarding the value of a property, please contact us for a free consultation.
Key Details
Sold Price $1,585,000
Property Type Single Family Home
Sub Type Single Family Residence
Listing Status Sold
Purchase Type For Sale
Square Footage 4,164 sqft
Price per Sqft $380
Subdivision Turning Mill
MLS Listing ID 72616673
Sold Date 06/24/20
Style Contemporary
Bedrooms 5
Full Baths 3
Half Baths 1
Year Built 1960
Annual Tax Amount $17,128
Tax Year 2019
Lot Size 0.700 Acres
Acres 0.7
Property Description
Stunning contemporary style defines this custom, signature home thoughtfully updated over time to create a modern, industrial, ‘loft-like' gem unlike any other. The truly unique entry atrium jets out to greet you with high platforms accented by custom stained-glass panels. The light filled living room welcomes you with unparalleled design as bisecting beams and accent windows stretch high above soaring vaulted ceilings. Entertain with an open concept floor plan surrounded by dramatic windows overlooking peaceful wooded views. The highly-functional gourmet kitchen has granite counters, stainless steel appliances, breakfast bar and center island with cooktop. Walls of sliders connect to the huge deck, screened porch, and backyard. A stunning master suite has a sweeping vaulted ceiling, floor to ceiling windows, dressing area with built-in closets, and luxurious spa bathroom. Lower level entertainment haven with expansive family room and kitchenette. Bonded membership to Paint Rock pool.
Location
State MA
County Middlesex
Zoning RO
Direction Grove Street, to Robinson Road, to Turning Mill Road
Rooms
Family Room Closet/Cabinets - Custom Built, Flooring - Laminate, Window(s) - Picture, Wet Bar, Open Floorplan, Recessed Lighting
Basement Full, Finished, Walk-Out Access, Interior Entry, Garage Access
Primary Bedroom Level Second
Dining Room Vaulted Ceiling(s), Closet/Cabinets - Custom Built, Flooring - Hardwood, Window(s) - Picture, Deck - Exterior, Exterior Access, Open Floorplan, Recessed Lighting, Slider, Lighting - Pendant
Kitchen Skylight, Vaulted Ceiling(s), Flooring - Stone/Ceramic Tile, Window(s) - Picture, Countertops - Stone/Granite/Solid, Kitchen Island, Wet Bar, Breakfast Bar / Nook, Cabinets - Upgraded, Deck - Exterior, Exterior Access, Open Floorplan, Recessed Lighting, Slider, Stainless Steel Appliances, Wine Chiller, Peninsula
Interior
Interior Features Bathroom - Half, Countertops - Stone/Granite/Solid, Wainscoting, Lighting - Overhead, Closet, Open Floor Plan, Recessed Lighting, Mud Room, Bathroom, Foyer, Sun Room, Wet Bar
Heating Forced Air, Oil
Cooling Central Air
Flooring Tile, Hardwood, Flooring - Stone/Ceramic Tile, Flooring - Hardwood
Fireplaces Number 3
Fireplaces Type Family Room, Living Room, Master Bedroom
Appliance Oven, Dishwasher, Disposal, Microwave, Countertop Range, Refrigerator, Washer, Dryer, Wine Refrigerator, Oven - ENERGY STAR, Tank Water Heater
Laundry Flooring - Stone/Ceramic Tile, Window(s) - Picture, Electric Dryer Hookup, Washer Hookup, Second Floor
Basement Type Full, Finished, Walk-Out Access, Interior Entry, Garage Access
Exterior
Exterior Feature Rain Gutters, Professional Landscaping, Decorative Lighting
Garage Spaces 5.0
Community Features Public Transportation, Pool, Walk/Jog Trails, Conservation Area, Highway Access, Public School
Roof Type Rubber
Total Parking Spaces 6
Garage Yes
Building
Lot Description Wooded, Level
Foundation Concrete Perimeter
Sewer Public Sewer
Water Public
Architectural Style Contemporary
Schools
Elementary Schools School Board
Middle Schools Diamond Ms
High Schools Lexington Hs
Read Less Info
Want to know what your home might be worth? Contact us for a FREE valuation!

Our team is ready to help you sell your home for the highest possible price ASAP
Bought with Jamie Grossman • Gibson Sotheby's International Realty



