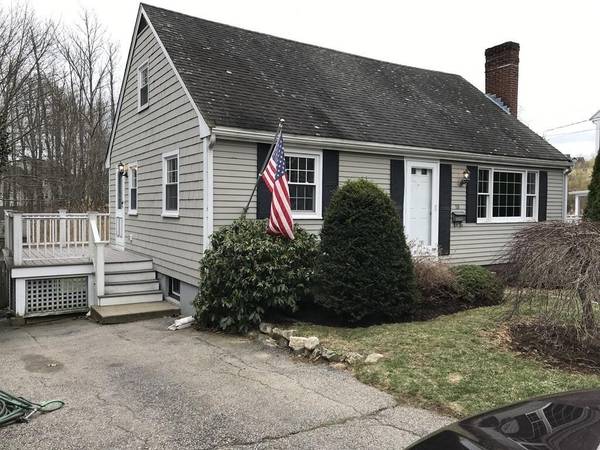For more information regarding the value of a property, please contact us for a free consultation.
Key Details
Sold Price $600,000
Property Type Single Family Home
Sub Type Single Family Residence
Listing Status Sold
Purchase Type For Sale
Square Footage 1,550 sqft
Price per Sqft $387
Subdivision Bradley Park
MLS Listing ID 72638751
Sold Date 06/25/20
Style Cape
Bedrooms 3
Full Baths 2
Year Built 1955
Annual Tax Amount $6,928
Tax Year 2020
Lot Size 6,969 Sqft
Acres 0.16
Property Description
Located in desirable Bradley Park neighborhood -3 bedroom , 2 upgraded FB, cape style home.This home has been enjoyed by the same family for more than 30 yrs.A traditional eat-in kitchen with side deck entrance, separate dining room off kitchen,1st fl has a welcoming living rm w/ fire place & bay window that floods the room with natural light. There is a den on the first floor with closet for 1st fl bdrm option, home office or what you create.The second floor has two large bedrooms with closets that will more than accommodate your storage needs. Mst has wood flr and additional eave storage. This home offers lovely indoor and out door entertainment spaces. In the LL find a family room with built-in media cabinet and out doors enjoy the large stone patio and beautiful back yard with shed, create your own sanctuary as you listen to the birds welcoming spring.Also in the LL large utility room with w/d,w/walk-out and even more storage space! Minutes to commuter services EZ show Vacant
Location
State MA
County Plymouth
Zoning RA
Direction gps
Rooms
Family Room Flooring - Stone/Ceramic Tile, Cable Hookup, Recessed Lighting
Basement Full, Partially Finished, Walk-Out Access, Interior Entry, Sump Pump
Primary Bedroom Level Second
Dining Room Flooring - Wall to Wall Carpet, Chair Rail
Kitchen Flooring - Hardwood
Interior
Heating Baseboard, Natural Gas
Cooling Central Air, Dual
Flooring Wood, Carpet
Fireplaces Number 1
Fireplaces Type Living Room
Appliance Range, Dishwasher, Refrigerator, Washer, Dryer, Tank Water Heaterless, Utility Connections for Gas Range, Utility Connections for Electric Range, Utility Connections for Electric Oven, Utility Connections for Electric Dryer
Laundry In Basement, Washer Hookup
Basement Type Full, Partially Finished, Walk-Out Access, Interior Entry, Sump Pump
Exterior
Exterior Feature Rain Gutters
Community Features Public Transportation, Shopping, Conservation Area, T-Station
Utilities Available for Gas Range, for Electric Range, for Electric Oven, for Electric Dryer, Washer Hookup
Waterfront Description Beach Front, Bay, Harbor, Walk to, 0 to 1/10 Mile To Beach, Beach Ownership(Public)
Total Parking Spaces 4
Garage No
Waterfront Description Beach Front, Bay, Harbor, Walk to, 0 to 1/10 Mile To Beach, Beach Ownership(Public)
Building
Foundation Concrete Perimeter
Sewer Public Sewer
Water Public
Architectural Style Cape
Others
Senior Community false
Read Less Info
Want to know what your home might be worth? Contact us for a FREE valuation!

Our team is ready to help you sell your home for the highest possible price ASAP
Bought with The Charles King Group • Compass



