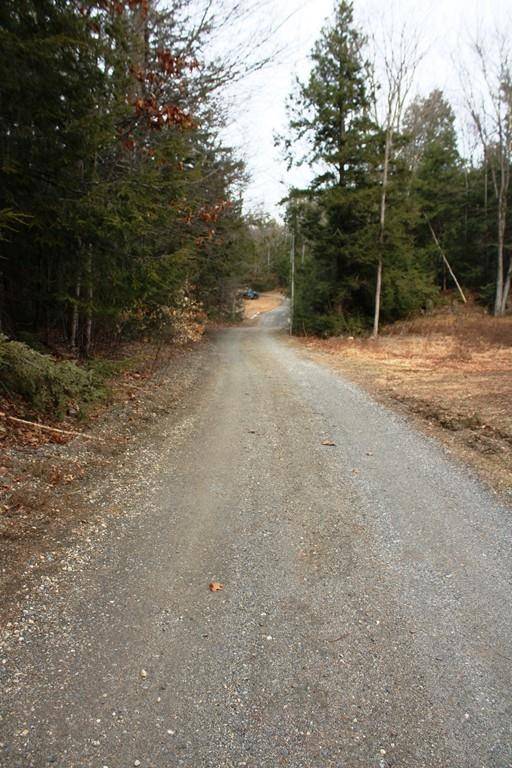For more information regarding the value of a property, please contact us for a free consultation.
Key Details
Sold Price $336,000
Property Type Single Family Home
Sub Type Single Family Residence
Listing Status Sold
Purchase Type For Sale
Square Footage 2,105 sqft
Price per Sqft $159
MLS Listing ID 72634845
Sold Date 06/26/20
Style Log
Bedrooms 3
Full Baths 2
Half Baths 1
HOA Y/N false
Year Built 1994
Annual Tax Amount $4,769
Tax Year 2020
Lot Size 6.300 Acres
Acres 6.3
Property Description
Longing for that cabin in the woods where you can just keep yourself & your own snug & tended? Well we've got you covered! Here's that incredible mix of privacy and convenience all on one 6+ acre parcel. Built-in 1994 with a 2002 addition, this well thought-thru home also offers options on heating your home: Choose either the boiler fueled by oil in the basement or the outdoor wood-fired boiler. There's a workshop to use regardless of the weather and a wonderful enclosed sunroom to enjoy 3 seasons even if its raining! This home and its property will check every box on your "must have" list. Spacious rooms, wood floors, lots of windows and absolute charm all the way through! There's a small wood stove in the open, inviting living room. The kitchen work area is open to a very comfortable dining room. Plenty of room for gardens or animals. Placed back from the road and surrounded by a mix of open and wooded land. The choice is up to you -- If it were up to me I'd choose this!
Location
State MA
County Franklin
Area West Northfield
Zoning RA
Direction Route 142 off Rt 10 - going towards Vernon, VT. Approx 3.5 miles on left - West Rd. Sign.
Rooms
Basement Full, Interior Entry, Bulkhead, Concrete, Unfinished
Primary Bedroom Level First
Dining Room Flooring - Wood
Kitchen Flooring - Vinyl
Interior
Interior Features Den, Mud Room
Heating Baseboard, Oil, Wood
Cooling None
Flooring Wood, Vinyl, Flooring - Wood
Fireplaces Number 1
Appliance Range, Dishwasher, Refrigerator, Washer, Dryer, Range Hood, Other, Water Heater(Separate Booster), Utility Connections for Electric Range, Utility Connections for Electric Dryer
Laundry First Floor, Washer Hookup
Basement Type Full, Interior Entry, Bulkhead, Concrete, Unfinished
Exterior
Exterior Feature Storage, Garden, Horses Permitted, Other
Garage Spaces 2.0
Community Features Park, Walk/Jog Trails, Golf, Laundromat, Bike Path, Conservation Area, House of Worship, Private School, Public School, Other
Utilities Available for Electric Range, for Electric Dryer, Washer Hookup
Roof Type Shingle
Total Parking Spaces 8
Garage Yes
Building
Lot Description Wooded, Cleared, Gentle Sloping, Level, Other
Foundation Concrete Perimeter
Sewer Private Sewer
Water Private
Architectural Style Log
Schools
Elementary Schools Nfld Elementary
Middle Schools Pvrs
High Schools Pvrs
Others
Senior Community false
Read Less Info
Want to know what your home might be worth? Contact us for a FREE valuation!

Our team is ready to help you sell your home for the highest possible price ASAP
Bought with Donald Mailloux • Coldwell Banker Community REALTORS®



