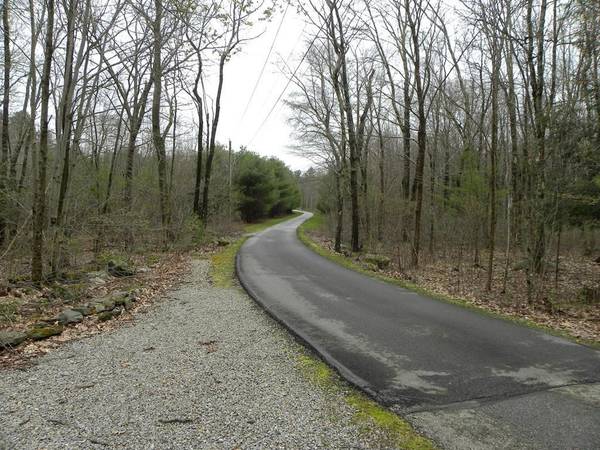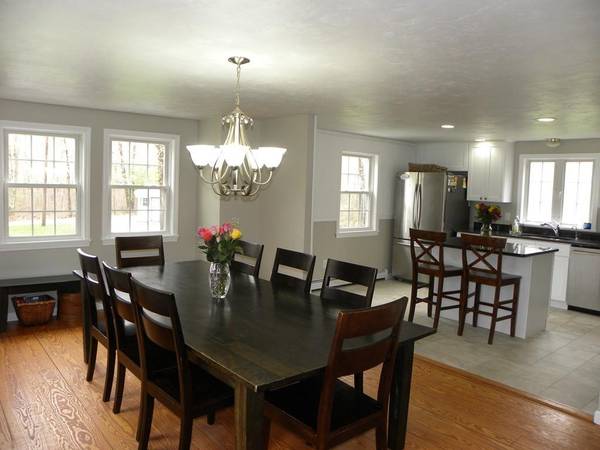For more information regarding the value of a property, please contact us for a free consultation.
Key Details
Sold Price $348,000
Property Type Single Family Home
Sub Type Single Family Residence
Listing Status Sold
Purchase Type For Sale
Square Footage 1,746 sqft
Price per Sqft $199
Subdivision Set 1/4 Mile Off Road, Across From Larned Hill Rd, Occupied Hm
MLS Listing ID 72650560
Sold Date 06/26/20
Style Colonial, Contemporary
Bedrooms 3
Full Baths 1
Half Baths 1
Year Built 1995
Annual Tax Amount $4,167
Tax Year 2020
Lot Size 3.700 Acres
Acres 3.7
Property Description
Enormous lawn surrounds this sun filled home set 1/4 of a mile off the road! Rare, level 3.7 acre lot framed with woods is so hard to find! Recent roof, kitchen floor, cabinets, appliances and granite counters. Cathedral master bedroom is very roomy and has a walk in closet. Roof, driveway, kitchen and stainless steel appliances done in 2016/17. All fresh paint throughout! Neat and clean! Buffumville State Park with picnic area beach, swimming, hiking trails, boating and Frisbee golf is a short distance away! All schools, ballfields, RT 395 access and shopping are nearby. Title 5 is done and quick occupancy is possible here. Wired for 6000 watt generator, included w full price. Swingset included. Wild grapes to make your own jelly and berries are already planted on this property. Efficient to heat with 2 x 6 construction & woodstove. Accompanied showings. Request appointment only after sending covid form & buyer approval to list agent. Back up offers accepted right now.
Location
State MA
County Worcester
Zoning A
Direction Near Buffumville Dam & Partridge Hill. Across from Larned Hill. No buyer home sale contingencies
Rooms
Basement Full, Walk-Out Access, Interior Entry, Garage Access, Radon Remediation System, Concrete, Unfinished
Primary Bedroom Level Second
Dining Room Flooring - Wood, Exterior Access, Open Floorplan, Remodeled
Kitchen Flooring - Wood, Dining Area, Pantry, Countertops - Stone/Granite/Solid, Kitchen Island, Cabinets - Upgraded, Country Kitchen, Open Floorplan, Remodeled
Interior
Interior Features Central Vacuum
Heating Baseboard, Oil, Wood, Extra Flue, Wood Stove
Cooling Window Unit(s)
Flooring Wood, Tile
Fireplaces Number 1
Appliance Microwave, Water Treatment, ENERGY STAR Qualified Refrigerator, ENERGY STAR Qualified Dishwasher, Vacuum System, Range - ENERGY STAR, Oil Water Heater, Tank Water Heaterless, Utility Connections for Electric Range, Utility Connections for Electric Dryer
Laundry Bathroom - Half, First Floor, Washer Hookup
Basement Type Full, Walk-Out Access, Interior Entry, Garage Access, Radon Remediation System, Concrete, Unfinished
Exterior
Exterior Feature Rain Gutters, Storage, Horses Permitted, Other
Garage Spaces 2.0
Community Features Park, Walk/Jog Trails, Conservation Area
Utilities Available for Electric Range, for Electric Dryer, Washer Hookup, Generator Connection
Waterfront Description Beach Front, Stream, Lake/Pond, 1/2 to 1 Mile To Beach, Beach Ownership(Public)
Roof Type Shingle
Total Parking Spaces 10
Garage Yes
Waterfront Description Beach Front, Stream, Lake/Pond, 1/2 to 1 Mile To Beach, Beach Ownership(Public)
Building
Lot Description Wooded, Easements, Level
Foundation Concrete Perimeter
Sewer Private Sewer
Water Private
Architectural Style Colonial, Contemporary
Schools
Elementary Schools Char Elementary
Middle Schools Charlton Middle
High Schools Shepherd Hill
Others
Senior Community false
Acceptable Financing Contract
Listing Terms Contract
Read Less Info
Want to know what your home might be worth? Contact us for a FREE valuation!

Our team is ready to help you sell your home for the highest possible price ASAP
Bought with Michael Madulka • Quinsigamond Realty



