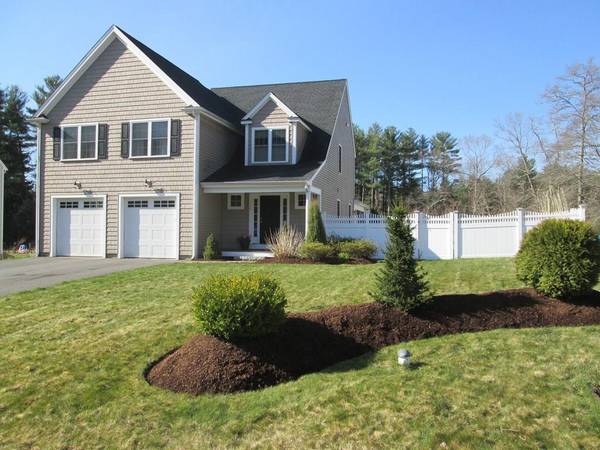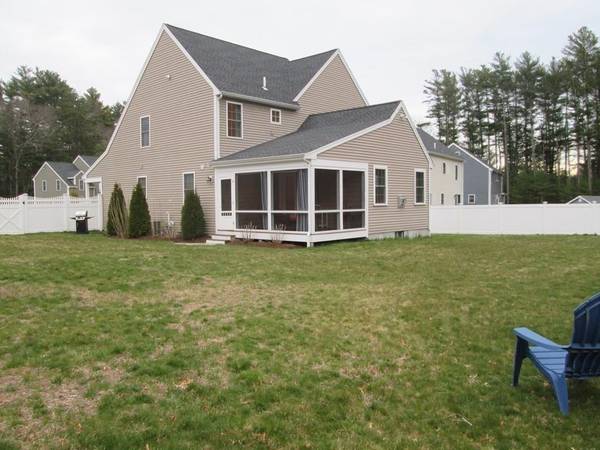For more information regarding the value of a property, please contact us for a free consultation.
Key Details
Sold Price $543,000
Property Type Single Family Home
Sub Type Single Family Residence
Listing Status Sold
Purchase Type For Sale
Square Footage 2,432 sqft
Price per Sqft $223
Subdivision Barrows Brook Village
MLS Listing ID 72649432
Sold Date 06/26/20
Style Colonial, Contemporary
Bedrooms 3
Full Baths 2
Half Baths 1
HOA Y/N false
Year Built 2013
Annual Tax Amount $7,217
Tax Year 2020
Lot Size 0.290 Acres
Acres 0.29
Property Description
Stunning 3 bdrm, 2.5 bath Colonial style home in one of Kingston's newest neighborhoods! This 1 owner home is sophisticated & thoughtfully designed w/custom features & an awesome open floor plan! There's a 1st flr office as well as a 2nd flr office to fit today's work from home lifestyle! Cathedral family rm w/hdwd, beautiful gas fireplace & access to sunroom addition/backyard! Eat in kitchen features white kitchen cabinets(to ceiling), center island, walk in pantry, granite counters, SS appl~5 burner gas stove, vent hood, DW, frig! Dining rm w/custom columns! The 2nd floor boasts a master ensuite w/walkin closet, 2 add'l bedrooms, a separate laundry rm, an office and a playroom! WOW! Both full bathrooms have double sinks(quartz/granite) & tile flooring! Hardwood flooring thruout, wainscoting, lots of spacious closets & a custom built mudroom area check off all the boxes! Lot abuts conservation in the rear, awesome flat yard w/maint.free fencing/sides&front/great privacy! Turn key!
Location
State MA
County Plymouth
Zoning RES
Direction Rt. 27 (Pembroke St.) to Grove St. left onto Three Rivers Dr.
Rooms
Family Room Cathedral Ceiling(s), Flooring - Hardwood, Cable Hookup, Exterior Access, Open Floorplan, Recessed Lighting
Basement Full, Interior Entry, Bulkhead, Concrete, Unfinished
Primary Bedroom Level Second
Dining Room Flooring - Hardwood, Open Floorplan, Lighting - Overhead
Kitchen Bathroom - Half, Closet, Flooring - Hardwood, Dining Area, Pantry, Kitchen Island, Cabinets - Upgraded, Recessed Lighting, Stainless Steel Appliances, Wainscoting
Interior
Interior Features High Speed Internet Hookup, Ceiling Fan(s), Recessed Lighting, Mud Room, Home Office, Sun Room, Play Room, Finish - Sheetrock, High Speed Internet
Heating Forced Air, Natural Gas
Cooling Central Air
Flooring Tile, Carpet, Hardwood, Flooring - Stone/Ceramic Tile, Flooring - Hardwood, Flooring - Wall to Wall Carpet
Fireplaces Number 1
Fireplaces Type Family Room
Appliance ENERGY STAR Qualified Refrigerator, ENERGY STAR Qualified Dishwasher, Range Hood, Range - ENERGY STAR, Gas Water Heater, Tank Water Heater, Plumbed For Ice Maker, Utility Connections for Gas Range, Utility Connections for Gas Dryer, Utility Connections for Electric Dryer
Laundry Flooring - Stone/Ceramic Tile, Electric Dryer Hookup, Washer Hookup, Second Floor
Basement Type Full, Interior Entry, Bulkhead, Concrete, Unfinished
Exterior
Exterior Feature Rain Gutters, Sprinkler System
Garage Spaces 2.0
Fence Fenced
Community Features Shopping, Walk/Jog Trails, Conservation Area, House of Worship, Marina, Private School, Public School, T-Station
Utilities Available for Gas Range, for Gas Dryer, for Electric Dryer, Washer Hookup, Icemaker Connection
Waterfront Description Beach Front, Beach Access, Ocean, River, Beach Ownership(Public)
View Y/N Yes
View Scenic View(s)
Roof Type Shingle
Total Parking Spaces 2
Garage Yes
Waterfront Description Beach Front, Beach Access, Ocean, River, Beach Ownership(Public)
Building
Lot Description Cleared, Level
Foundation Concrete Perimeter, Irregular
Sewer Inspection Required for Sale, Private Sewer
Water Public
Architectural Style Colonial, Contemporary
Schools
Elementary Schools Kingston
Middle Schools Silver Lake
High Schools Silver Lake
Others
Senior Community false
Acceptable Financing Contract
Listing Terms Contract
Read Less Info
Want to know what your home might be worth? Contact us for a FREE valuation!

Our team is ready to help you sell your home for the highest possible price ASAP
Bought with Katelyn Fisher • TradeWinds Realty Group LLC



