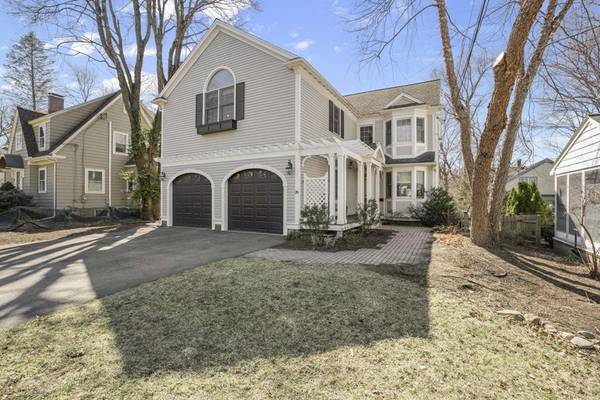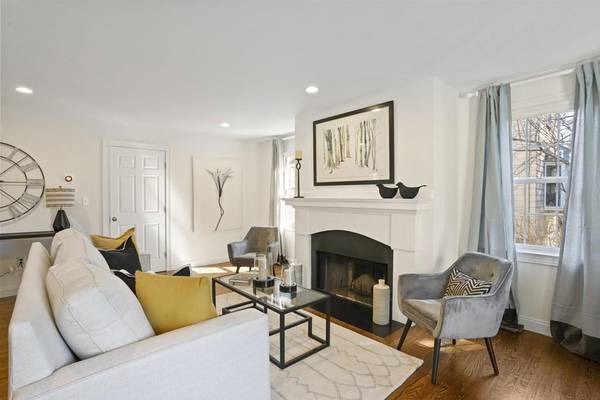For more information regarding the value of a property, please contact us for a free consultation.
Key Details
Sold Price $1,283,000
Property Type Single Family Home
Sub Type Single Family Residence
Listing Status Sold
Purchase Type For Sale
Square Footage 3,007 sqft
Price per Sqft $426
Subdivision The Manor
MLS Listing ID 72635976
Sold Date 06/23/20
Style Colonial
Bedrooms 4
Full Baths 2
Half Baths 1
Year Built 2002
Annual Tax Amount $16,129
Tax Year 2020
Lot Size 6,098 Sqft
Acres 0.14
Property Description
Warmth, comfort and sophistication come together to create this stylish four bedroom 2.5 bath home, located in the desirable Manor neighborhood. All the “must have” boxes checked in this delightful colonial, including a white kitchen with a granite breakfast bar & new stainless appliances, fireplaced living room w/ a French door leading to the patio in the back yard, cozy living room, office, half bath and handy mud room off the garage. Upstairs find a freshly carpeted master suite with cathedral ceilings, sitting area, two walk-in closets and a gorgeous master bath! Three generous sized bedrooms & a second full bath with double vanity & a laundry room finish off the second floor. The lower level is nicely finished for play or work out space. Combine all this with central air, central vac, two car attached garage and you have found your home! SHOWINGS BY APPOINTMENT ONLY, please text or call listing agent with questions.
Location
State MA
County Middlesex
Zoning RS
Direction Simonds to Dexter
Rooms
Family Room Flooring - Hardwood, Open Floorplan, Recessed Lighting
Basement Full, Partially Finished
Primary Bedroom Level Second
Dining Room Flooring - Hardwood, Exterior Access, Open Floorplan, Recessed Lighting
Kitchen Flooring - Hardwood, Dining Area, Countertops - Stone/Granite/Solid, Breakfast Bar / Nook, Exterior Access, Open Floorplan, Recessed Lighting, Stainless Steel Appliances
Interior
Interior Features Closet/Cabinets - Custom Built, Closet, Home Office, Entry Hall, Bonus Room, Central Vacuum
Heating Central, Natural Gas
Cooling Central Air
Flooring Tile, Carpet, Hardwood, Flooring - Hardwood, Flooring - Vinyl
Fireplaces Number 1
Fireplaces Type Family Room
Appliance Range, Dishwasher, Disposal, Microwave, Refrigerator, Washer, Dryer, Gas Water Heater, Tank Water Heaterless, Utility Connections for Gas Range
Laundry Flooring - Hardwood, Second Floor
Basement Type Full, Partially Finished
Exterior
Exterior Feature Rain Gutters, Professional Landscaping
Garage Spaces 2.0
Community Features Public Transportation, Medical Facility
Utilities Available for Gas Range
Roof Type Shingle
Total Parking Spaces 4
Garage Yes
Building
Lot Description Level
Foundation Concrete Perimeter
Sewer Public Sewer
Water Public
Architectural Style Colonial
Others
Acceptable Financing Contract
Listing Terms Contract
Read Less Info
Want to know what your home might be worth? Contact us for a FREE valuation!

Our team is ready to help you sell your home for the highest possible price ASAP
Bought with Hongdan Sun • United Real Estate, LLC



