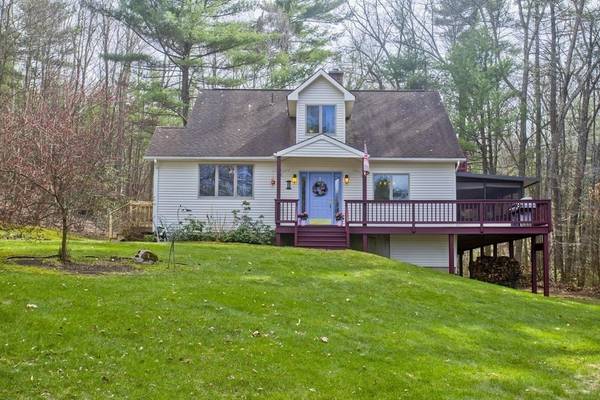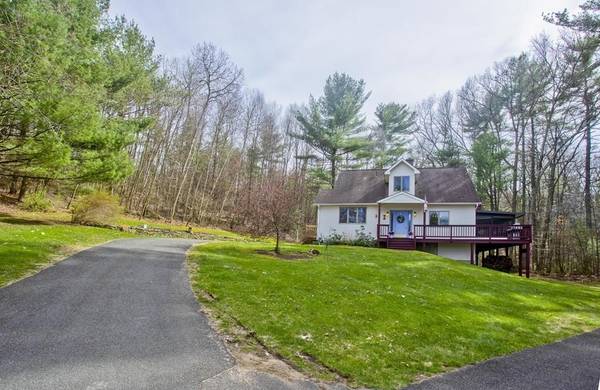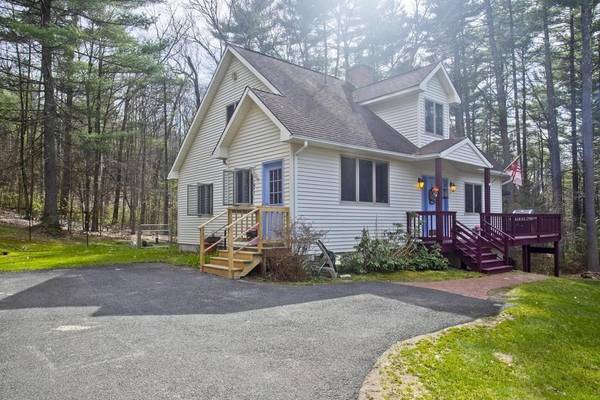For more information regarding the value of a property, please contact us for a free consultation.
Key Details
Sold Price $369,900
Property Type Single Family Home
Sub Type Single Family Residence
Listing Status Sold
Purchase Type For Sale
Square Footage 1,996 sqft
Price per Sqft $185
MLS Listing ID 72646971
Sold Date 06/29/20
Style Cape
Bedrooms 3
Full Baths 2
Year Built 1998
Annual Tax Amount $5,750
Tax Year 2019
Lot Size 2.320 Acres
Acres 2.32
Property Description
WELCOME HOME! This charming cape is the one you've been waiting for! With the 1,996 Sqft of living area and over 2 Acres of Land, all you will have to do is move right in! Well-loved and maintained by the current owners. The oversized windows in the kitchen will allow you to enjoy the views of the property along with the boasting stainless-steel appliances. Don't forget about the open concept floor plan, this surely will make entertaining a breeze! Relax on the couch with a good book to enjoy the 4 season sun room after a hard day's work in the yard. One bedroom and one full bath are conveniently located on the first floor while the other two bedrooms and second full bath can be found on the second floor. Enjoy the summer nights under the screened-in porch playing games with family and friends or in the Heated Sun Splash Pool from 21st Century Pools & Spas. The walk-out basement and 3 Car Garage will cure all your storage needs. Near Dufresne Park, restaurants, shopping and colleges!
Location
State MA
County Hampshire
Direction From Rt 202, take a right onto Kendall St.
Rooms
Basement Full
Primary Bedroom Level Second
Dining Room Flooring - Hardwood, Window(s) - Picture, Exterior Access, Open Floorplan, Lighting - Overhead
Kitchen Flooring - Stone/Ceramic Tile, Window(s) - Picture, Exterior Access, Open Floorplan, Stainless Steel Appliances, Lighting - Overhead
Interior
Interior Features Ceiling Fan(s), Cable Hookup, Open Floorplan, Sun Room
Heating Forced Air, Oil
Cooling Central Air
Flooring Tile, Concrete, Hardwood, Wood Laminate, Flooring - Hardwood
Fireplaces Number 1
Fireplaces Type Dining Room, Living Room
Appliance Range, Dishwasher, Microwave, Refrigerator, Washer, Dryer, Oil Water Heater, Utility Connections for Electric Range, Utility Connections for Electric Dryer
Laundry Electric Dryer Hookup, Washer Hookup, In Basement
Basement Type Full
Exterior
Exterior Feature Rain Gutters, Storage, Sprinkler System
Garage Spaces 3.0
Fence Fenced/Enclosed, Fenced
Pool Heated
Community Features Public Transportation, Shopping, Park, Walk/Jog Trails, Golf, Bike Path, Conservation Area, Highway Access, House of Worship, Marina, Private School, Public School
Utilities Available for Electric Range, for Electric Dryer, Washer Hookup
View Y/N Yes
View Scenic View(s)
Roof Type Shingle
Total Parking Spaces 7
Garage Yes
Private Pool true
Building
Lot Description Gentle Sloping
Foundation Concrete Perimeter
Sewer Private Sewer
Water Private
Architectural Style Cape
Schools
Elementary Schools East Meadow
Middle Schools East Meadow
High Schools Jr/Sr High
Read Less Info
Want to know what your home might be worth? Contact us for a FREE valuation!

Our team is ready to help you sell your home for the highest possible price ASAP
Bought with Dee Waterman • Jones Group REALTORS®



