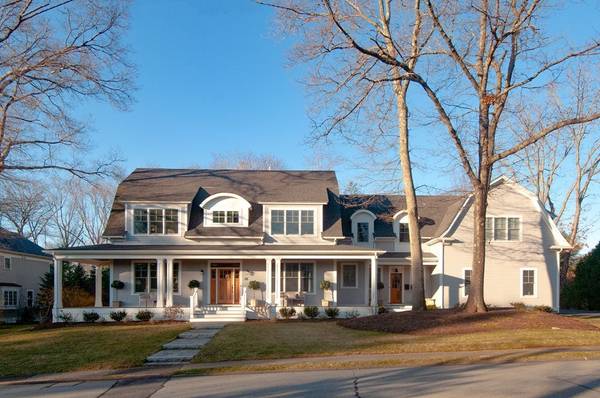For more information regarding the value of a property, please contact us for a free consultation.
Key Details
Sold Price $3,220,000
Property Type Single Family Home
Sub Type Single Family Residence
Listing Status Sold
Purchase Type For Sale
Square Footage 7,167 sqft
Price per Sqft $449
Subdivision Cliff Estates
MLS Listing ID 72643149
Sold Date 06/11/20
Style Colonial
Bedrooms 6
Full Baths 6
Half Baths 1
Year Built 2016
Annual Tax Amount $33,721
Tax Year 2020
Lot Size 0.460 Acres
Acres 0.46
Property Description
Presenting a beautifully crafted property with rich finishes. This home is warm, inviting and captivates you at every turn. The ceilings are tall, the hardwood is gleaming and there is an open and airy floor plan. The bright kitchen has ample white cabinetry, high end appliances and an expansive center island. There are two stunning pantries off the kitchen that makes cooking easier! Imagine starting and finishing each day in the sun filled breakfast room with walls of windows.The family room is adjoined and is centered by a fieplace and lined with sliders out to the large private deck. A decorators flair defines the living and dining rooms. Rounding out the main level is an office and large mudroom. Upstairs each bedroom is connected to a lovely designed bath. The third floor is a special retreat with a bedroom, sitting area and full bath. Working out is easy in the lower level gym! Set in an ended way in the Cliff Estates this is a special offering.
Location
State MA
County Norfolk
Zoning SR20
Direction Lowell Road to Tanglewood Road
Rooms
Family Room Closet/Cabinets - Custom Built, Flooring - Hardwood, Deck - Exterior, Recessed Lighting, Slider
Basement Full
Primary Bedroom Level Second
Dining Room Flooring - Hardwood, Wet Bar, Recessed Lighting, Wainscoting, Wine Chiller, Lighting - Sconce
Kitchen Coffered Ceiling(s), Flooring - Hardwood, Dining Area, Pantry, Countertops - Stone/Granite/Solid, Kitchen Island, Breakfast Bar / Nook, Open Floorplan, Recessed Lighting, Second Dishwasher, Slider, Stainless Steel Appliances, Lighting - Pendant
Interior
Interior Features Coffered Ceiling(s), Recessed Lighting, Closet, Closet/Cabinets - Custom Built, Crown Molding, Bathroom - Tiled With Shower Stall, Countertops - Stone/Granite/Solid, Office, Mud Room, Bathroom, Bedroom, Play Room
Heating Natural Gas, Hydro Air
Cooling Central Air
Flooring Wood, Tile, Carpet, Flooring - Stone/Ceramic Tile, Flooring - Wall to Wall Carpet
Fireplaces Number 1
Appliance Range, Dishwasher, Disposal, Microwave, Refrigerator, Washer, Dryer
Laundry Second Floor
Basement Type Full
Exterior
Exterior Feature Professional Landscaping, Sprinkler System
Garage Spaces 3.0
Community Features Public Transportation, Shopping, Tennis Court(s), Park, Walk/Jog Trails, Golf, Medical Facility, Bike Path, Highway Access, Private School, Public School, T-Station, University
Roof Type Shingle
Total Parking Spaces 3
Garage Yes
Building
Lot Description Wooded
Foundation Concrete Perimeter
Sewer Public Sewer
Water Public
Schools
Elementary Schools Wellesley
Middle Schools Wellesley
High Schools Wellesley
Read Less Info
Want to know what your home might be worth? Contact us for a FREE valuation!

Our team is ready to help you sell your home for the highest possible price ASAP
Bought with Dream Team • Dreamega International Realty LLC

