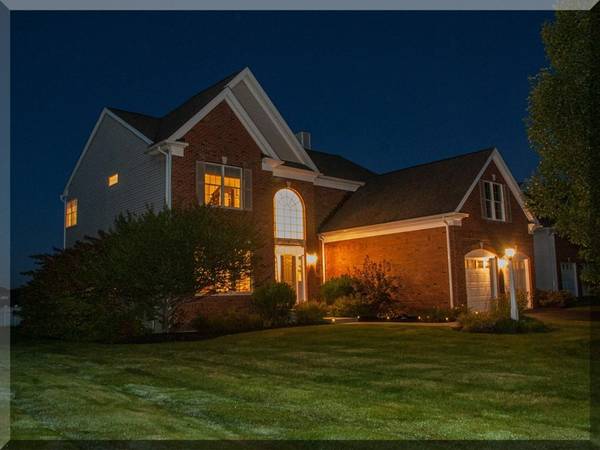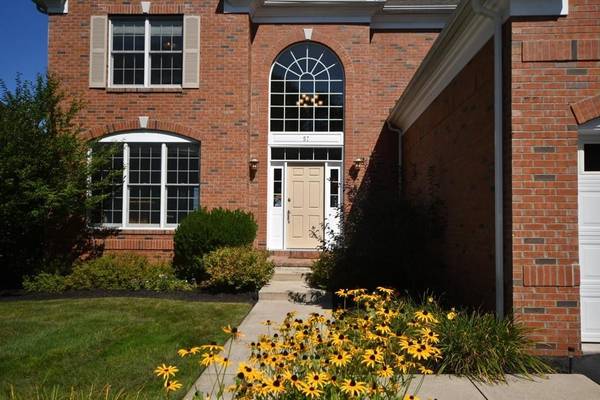For more information regarding the value of a property, please contact us for a free consultation.
Key Details
Sold Price $719,000
Property Type Single Family Home
Sub Type Single Family Residence
Listing Status Sold
Purchase Type For Sale
Square Footage 4,505 sqft
Price per Sqft $159
Subdivision Villas At Merrimack Greens
MLS Listing ID 72612002
Sold Date 06/12/20
Style Colonial
Bedrooms 3
Full Baths 4
Half Baths 1
HOA Fees $245/mo
HOA Y/N true
Year Built 2007
Annual Tax Amount $8,750
Tax Year 2019
Lot Size 0.450 Acres
Acres 0.45
Property Description
This stunning & sophisticated Colonial w/a contemporary flare in desirable Merrimack Greens allows you to be part of the Merrimack golf community.This luxury packed home has great curb appeal w/prof lndscd lawn, gunite pool,stone patio, flowering plants & tranquil waterfalls. High ceilings abound w/perfect flow for everyday living & ease of entertaining.Be impressed by the open concept LR that introduces the DR.Sparkling kitchen w/island, stone back-splash, granite, eat-in area w/panoramic views.Open concept living incl a cathedral sun filled fireplacd FR perfect for friendly gatherings.An office, laundry/mud rm w/counter/sink and a lovely BA Ascend to 2nd flr boasting a grand master suite w/sitting area, w/i closet & indulgent marble bath, 2 generous en-suite BRs, an impressive bridge overlooking FR. Stunning LL bonus & media rm,tiled 3/4 BA.Handsomely stated, Architectural Details, Breathtaking Sunsets- Experience Paradise!
Location
State MA
County Essex
Zoning RES
Direction Howe St to Pond St to Greenside Way
Rooms
Family Room Cathedral Ceiling(s), Ceiling Fan(s), Closet/Cabinets - Custom Built, Flooring - Wall to Wall Carpet, Cable Hookup, Recessed Lighting, Lighting - Overhead
Basement Full, Finished, Interior Entry, Bulkhead, Sump Pump, Radon Remediation System
Primary Bedroom Level Second
Dining Room Flooring - Hardwood, Chair Rail, Crown Molding
Kitchen Flooring - Stone/Ceramic Tile, Dining Area, Pantry, Countertops - Stone/Granite/Solid, Kitchen Island, Breakfast Bar / Nook, Cabinets - Upgraded, Deck - Exterior, Exterior Access, Recessed Lighting, Lighting - Pendant
Interior
Interior Features Ceiling Fan(s), Recessed Lighting, Bathroom - Full, Bathroom - With Tub & Shower, Bathroom - 3/4, Bathroom - Tiled With Shower Stall, Lighting - Overhead, Closet, Office, Bonus Room, Bathroom, Wired for Sound, Internet Available - Broadband
Heating Central, Forced Air, Natural Gas
Cooling Central Air
Flooring Tile, Carpet, Hardwood, Flooring - Wall to Wall Carpet, Flooring - Stone/Ceramic Tile
Fireplaces Number 1
Fireplaces Type Family Room
Appliance Oven, Disposal, Microwave, Countertop Range, Gas Water Heater, Tank Water Heater, Utility Connections for Electric Range, Utility Connections for Electric Oven, Utility Connections for Electric Dryer
Laundry Laundry Closet, Closet/Cabinets - Custom Built, Flooring - Stone/Ceramic Tile, Main Level, Electric Dryer Hookup, Exterior Access, Washer Hookup, First Floor
Basement Type Full, Finished, Interior Entry, Bulkhead, Sump Pump, Radon Remediation System
Exterior
Exterior Feature Rain Gutters, Professional Landscaping, Sprinkler System, Decorative Lighting, Other
Garage Spaces 2.0
Fence Fenced/Enclosed, Fenced
Pool In Ground
Community Features Shopping, Park, Walk/Jog Trails, Golf, Medical Facility, Highway Access, House of Worship, Private School, Public School
Utilities Available for Electric Range, for Electric Oven, for Electric Dryer, Washer Hookup
View Y/N Yes
View Scenic View(s)
Roof Type Shingle
Total Parking Spaces 4
Garage Yes
Private Pool true
Building
Lot Description Level, Other
Foundation Concrete Perimeter
Sewer Public Sewer
Water Public
Schools
Elementary Schools Cgs
Middle Schools Cgs
High Schools Methuen
Others
Senior Community false
Read Less Info
Want to know what your home might be worth? Contact us for a FREE valuation!

Our team is ready to help you sell your home for the highest possible price ASAP
Bought with Julie Keene • Buzzards Bay Real Estate Corp



