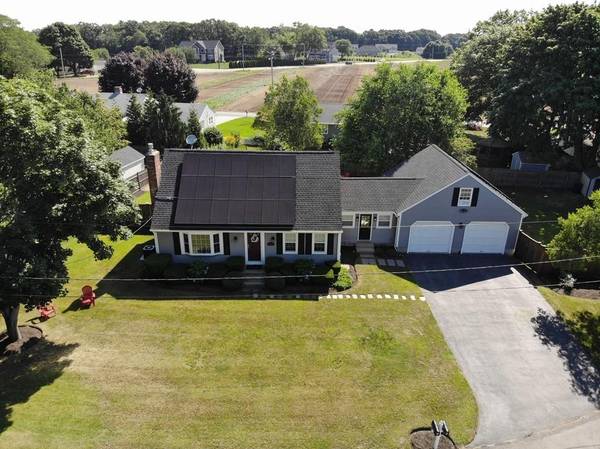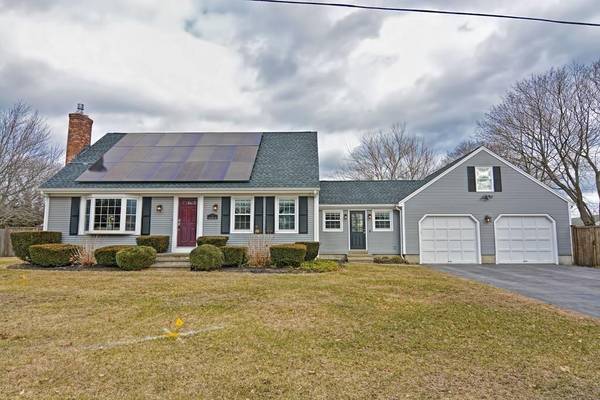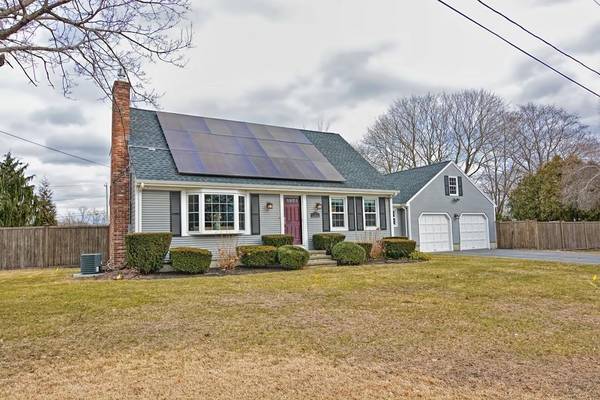For more information regarding the value of a property, please contact us for a free consultation.
Key Details
Sold Price $480,000
Property Type Single Family Home
Sub Type Single Family Residence
Listing Status Sold
Purchase Type For Sale
Square Footage 2,084 sqft
Price per Sqft $230
Subdivision Four Town Farm
MLS Listing ID 72646146
Sold Date 06/12/20
Style Cape
Bedrooms 4
Full Baths 1
Half Baths 1
HOA Y/N false
Year Built 1970
Annual Tax Amount $4,895
Tax Year 2019
Lot Size 0.340 Acres
Acres 0.34
Property Description
You won't want to miss this well-maintained 4-bedroom New England Cape Cod home, tucked inside a quiet neighborhood with an attached 2-car garage. The gorgeous kitchen comes complete with a beautiful subway backsplash, natural quartz countertops & island, apron sink, stainless steel appliances (double ovens), custom cabinets, recessed lighting and a blissful view into an inviting, private backyard! This home features hardwood floors throughout, laundry on the 1st floor and a bonus sun-drenched sitting room with built-in bench and cubbies for extra storage. Just off the kitchen, you'll find a formal dining room with built-in hutch. Stepping into the living room you'll see a gas fireplace with beautifully detailed mantle and large bay window to match that just lets the sunlight pour in! There's more: finished basement playroom, central a/c, new roof, seller-owned solar panels, in-ground pool, hot tub, nest thermostat, ring doorbell, security cameras & new septic to be installed.
Location
State MA
County Bristol
Area South Seekonk
Zoning R1
Direction please use gps (Four Town Farm area)
Rooms
Family Room Cathedral Ceiling(s), Ceiling Fan(s), Closet/Cabinets - Custom Built, Flooring - Stone/Ceramic Tile, Cable Hookup, Deck - Exterior, Exterior Access, Recessed Lighting
Basement Full, Partially Finished, Interior Entry, Bulkhead, Sump Pump
Primary Bedroom Level Second
Dining Room Closet/Cabinets - Custom Built, Flooring - Hardwood, Lighting - Pendant
Kitchen Flooring - Hardwood, Countertops - Stone/Granite/Solid, Kitchen Island, Cabinets - Upgraded, Recessed Lighting, Stainless Steel Appliances, Lighting - Pendant
Interior
Interior Features Play Room, Sauna/Steam/Hot Tub, Internet Available - Unknown
Heating Baseboard, Natural Gas
Cooling Central Air
Flooring Tile, Hardwood
Fireplaces Number 1
Fireplaces Type Living Room
Appliance Range, Dishwasher, Microwave, Refrigerator, Washer, Dryer, Range Hood, Gas Water Heater, Tank Water Heater
Laundry First Floor
Basement Type Full, Partially Finished, Interior Entry, Bulkhead, Sump Pump
Exterior
Exterior Feature Rain Gutters, Storage
Garage Spaces 2.0
Fence Fenced
Pool In Ground
Roof Type Shingle
Total Parking Spaces 4
Garage Yes
Private Pool true
Building
Foundation Concrete Perimeter
Sewer Other
Water Public
Architectural Style Cape
Schools
Elementary Schools George Martin
Middle Schools Kevin Hurley
High Schools Seekonk High
Others
Senior Community false
Read Less Info
Want to know what your home might be worth? Contact us for a FREE valuation!

Our team is ready to help you sell your home for the highest possible price ASAP
Bought with David Arruda • Arruda Realty Group, LLC



