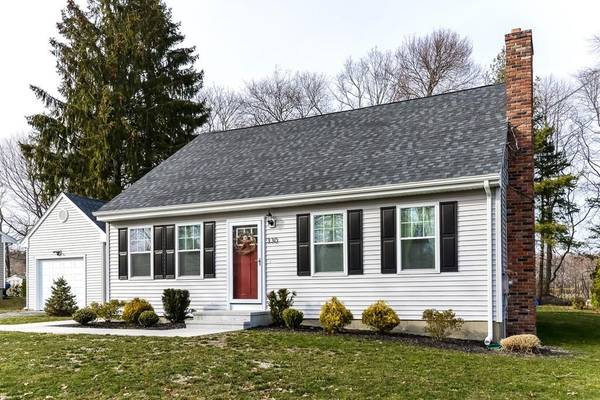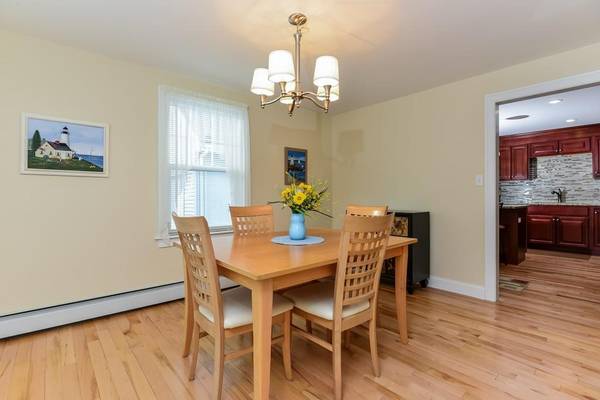For more information regarding the value of a property, please contact us for a free consultation.
Key Details
Sold Price $419,000
Property Type Single Family Home
Sub Type Single Family Residence
Listing Status Sold
Purchase Type For Sale
Square Footage 2,238 sqft
Price per Sqft $187
Subdivision Pottersville
MLS Listing ID 72650876
Sold Date 06/12/20
Style Cape
Bedrooms 3
Full Baths 2
HOA Y/N false
Year Built 1966
Annual Tax Amount $5,268
Tax Year 2019
Property Description
Gorgeous! Will not Last! Completely renovated contemporary cape with everything you'd want and more in a wonderful area of town. Brand new kitchen, granite counters with center island and stainless appliances. Large great room with cathedral ceilings and fireplace overlooking the back yard. First floor features a large bedroom, fire placed living room, dining room and laundry area. Beautiful hardwood flooring throughout the home. Upstairs features a grand staircase all hardwood leading towards two over sized bedrooms with lots of closet storage and a full bath. New roof, insulated windows, siding, central air, high efficiency boiler with 4 zones and a standby generator. Garage is extra deep for 2 cars. Town water/sewer. Nothing left to do except move in and make this your home while interest rates are affordable.
Location
State MA
County Bristol
Zoning 101
Direction County Street to Eastview to Highview Ave.
Rooms
Basement Full
Interior
Heating Baseboard, Natural Gas
Cooling Central Air
Flooring Tile, Hardwood
Fireplaces Number 2
Appliance Range, Oven, Dishwasher, Disposal, Microwave, Refrigerator, Gas Water Heater, Utility Connections for Gas Range
Laundry Electric Dryer Hookup, Washer Hookup
Basement Type Full
Exterior
Exterior Feature Rain Gutters, Professional Landscaping
Garage Spaces 1.0
Community Features Public Transportation, Shopping, Park, Laundromat, Highway Access, House of Worship, Marina, Public School
Utilities Available for Gas Range
Waterfront Description Beach Front, River, 3/10 to 1/2 Mile To Beach, Beach Ownership(Public)
Roof Type Shingle
Total Parking Spaces 2
Garage Yes
Waterfront Description Beach Front, River, 3/10 to 1/2 Mile To Beach, Beach Ownership(Public)
Building
Lot Description Level
Foundation Concrete Perimeter
Sewer Public Sewer
Water Public
Architectural Style Cape
Schools
Elementary Schools Northelementary
Middle Schools Somerset Middle
High Schools Somerset_Berkle
Read Less Info
Want to know what your home might be worth? Contact us for a FREE valuation!

Our team is ready to help you sell your home for the highest possible price ASAP
Bought with Nichole Sliney Realty Team • Keller Williams Elite



