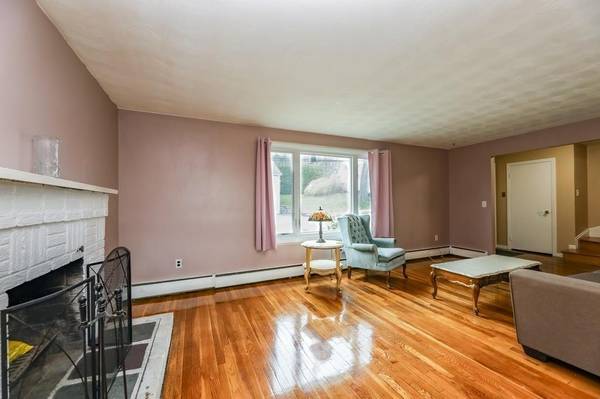For more information regarding the value of a property, please contact us for a free consultation.
Key Details
Sold Price $593,000
Property Type Single Family Home
Sub Type Single Family Residence
Listing Status Sold
Purchase Type For Sale
Square Footage 1,946 sqft
Price per Sqft $304
Subdivision Fairmount Hill
MLS Listing ID 72614167
Sold Date 06/15/20
Style Colonial
Bedrooms 4
Full Baths 2
Half Baths 1
Year Built 1960
Annual Tax Amount $4,550
Tax Year 2019
Lot Size 8,276 Sqft
Acres 0.19
Property Description
Another Chance at a spacious Mid-century Colonial .. Oversize and "under budget"..music to your ears. Some TLC and your ideas will make this your dream home. 4 bedrooms 2.5 baths and finished lower level! A large picture window streams light through the first floor Living room which features shiny hardwood floors and wood burning fireplace. The Cabinet kitchen is open to the dining room creating a nice flow & that open-space feeling. featuring a large first floor family room/den with new wall to wall carpeting, sliders overlooking the in-ground pool. All 4 bedrooms are generous size and includes an en-suite master with wall to wall closets. The lower level finished room is heated providing opportunity galore: ideal for the family /office /workshop/ the hobby spot for those do-it-your self. Entertainment space/ teenage refuge or maybe a man/woman cave.New Heating system.(5 zones) and HW Tank, Updated Electric. Walk to the Commuter Rail to downtown. Best Value on Fairmount Hill!
Location
State MA
County Suffolk
Area Hyde Park'S Fairmount
Zoning 1F-9000
Direction Truman Parkway to Warren Avenue
Rooms
Family Room Flooring - Wall to Wall Carpet
Basement Full, Finished
Primary Bedroom Level Second
Dining Room Flooring - Hardwood, Window(s) - Bay/Bow/Box
Kitchen Flooring - Stone/Ceramic Tile, Countertops - Upgraded
Interior
Interior Features Closet, Bonus Room
Heating Baseboard, Natural Gas
Cooling Wall Unit(s)
Flooring Wood, Tile
Fireplaces Number 1
Fireplaces Type Living Room
Appliance Range, Dishwasher, Disposal, Countertop Range, Refrigerator, Gas Water Heater, Utility Connections for Gas Range, Utility Connections for Gas Oven, Utility Connections for Gas Dryer
Laundry In Basement, Washer Hookup
Basement Type Full, Finished
Exterior
Pool In Ground
Community Features Public Transportation, Shopping, Tennis Court(s), Park, Walk/Jog Trails, Golf, Highway Access, House of Worship, Private School, Public School
Utilities Available for Gas Range, for Gas Oven, for Gas Dryer, Washer Hookup
Roof Type Shingle
Total Parking Spaces 2
Garage No
Private Pool true
Building
Foundation Concrete Perimeter
Sewer Public Sewer
Water Public
Architectural Style Colonial
Schools
Elementary Schools Choice
Middle Schools Choice
High Schools Choice
Read Less Info
Want to know what your home might be worth? Contact us for a FREE valuation!

Our team is ready to help you sell your home for the highest possible price ASAP
Bought with The Macchi Group • William Raveis R.E. & Home Services



