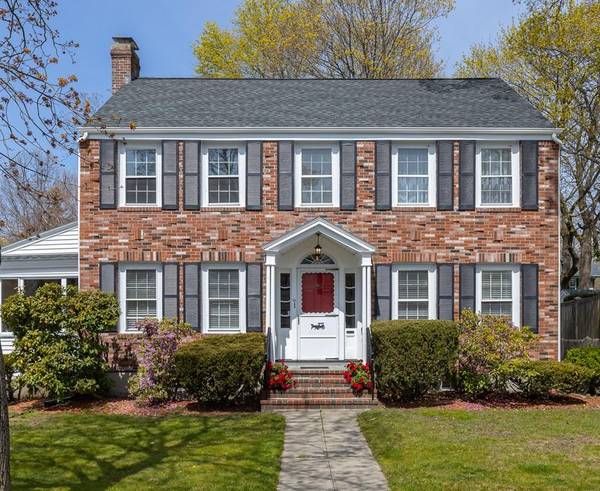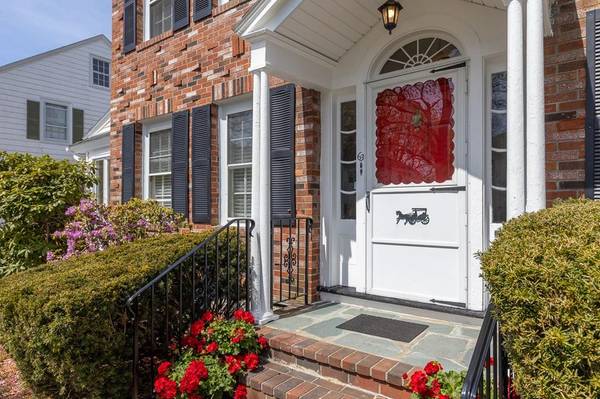For more information regarding the value of a property, please contact us for a free consultation.
Key Details
Sold Price $825,000
Property Type Single Family Home
Sub Type Single Family Residence
Listing Status Sold
Purchase Type For Sale
Square Footage 1,752 sqft
Price per Sqft $470
Subdivision Bellevue Hill Section Of West Roxbury
MLS Listing ID 72649667
Sold Date 05/29/20
Style Colonial
Bedrooms 4
Full Baths 1
Half Baths 1
HOA Y/N false
Year Built 1925
Annual Tax Amount $6,197
Tax Year 2019
Lot Size 7,405 Sqft
Acres 0.17
Property Description
Beautifully maintained, brick front, center-entrance colonial on a 7218 sq.ft. lot in the prestigious Bellevue Hill section of West Roxbury, a vibrant Boston community with a suburban feel.This classic home features a welcoming front entrance; spacious front to back living room with decorative wainscoting and fireplace; elegant dining room with adjacent built-in china cabinet; eat-in kitchen w/granite counter-tops; and a spacious front to back sunroom. Upstairs features four generous bedrooms and a walk-up attic. Gorgeous refinished hardwood floors throughout. Updates include newer architecturally shingled roof, new vinyl siding and gutters, freshly painted interior and exterior. Plentiful storage and laundry hook-up in basement.Two-car garage and off-street parking for 5 vehicles. Large back-yard deck and lovely fenced-in rear yard. This eye-catching home is located in a beautiful tree-lined neighborhood within walking distance to shops, restaurants, parks, fields, & commuter rail.
Location
State MA
County Suffolk
Area West Roxbury'S Bellevue Hill
Zoning R
Direction From Centre Street, take a left onto LaGrange Street, then left onto Oriole Street - #63
Rooms
Basement Full, Interior Entry, Concrete, Unfinished
Primary Bedroom Level Second
Dining Room Flooring - Hardwood, Flooring - Wood, Wainscoting, Lighting - Pendant
Kitchen Closet, Closet/Cabinets - Custom Built, Flooring - Stone/Ceramic Tile, Dining Area, Countertops - Stone/Granite/Solid, Countertops - Upgraded, Deck - Exterior, Exterior Access, Stainless Steel Appliances, Gas Stove, Closet - Double
Interior
Interior Features Lighting - Sconce, Sun Room, Internet Available - Unknown
Heating Hot Water, Natural Gas
Cooling Window Unit(s)
Flooring Wood, Tile, Carpet, Hardwood, Flooring - Wall to Wall Carpet
Fireplaces Number 1
Fireplaces Type Living Room
Appliance Range, Dishwasher, Disposal, Range Hood, Gas Water Heater, Tank Water Heater, Plumbed For Ice Maker, Utility Connections for Gas Range, Utility Connections for Gas Oven, Utility Connections for Gas Dryer
Laundry Gas Dryer Hookup, Washer Hookup, Lighting - Overhead, In Basement
Basement Type Full, Interior Entry, Concrete, Unfinished
Exterior
Exterior Feature Rain Gutters
Garage Spaces 2.0
Fence Fenced
Community Features Public Transportation, Shopping, Park, Medical Facility, Laundromat, Bike Path, House of Worship, Private School, Public School, T-Station, Sidewalks
Utilities Available for Gas Range, for Gas Oven, for Gas Dryer, Washer Hookup, Icemaker Connection
Roof Type Asphalt/Composition Shingles
Total Parking Spaces 5
Garage Yes
Building
Lot Description Level
Foundation Block, Stone
Sewer Public Sewer
Water Public
Architectural Style Colonial
Read Less Info
Want to know what your home might be worth? Contact us for a FREE valuation!

Our team is ready to help you sell your home for the highest possible price ASAP
Bought with Nancy Killion • Vogt Realty Group



