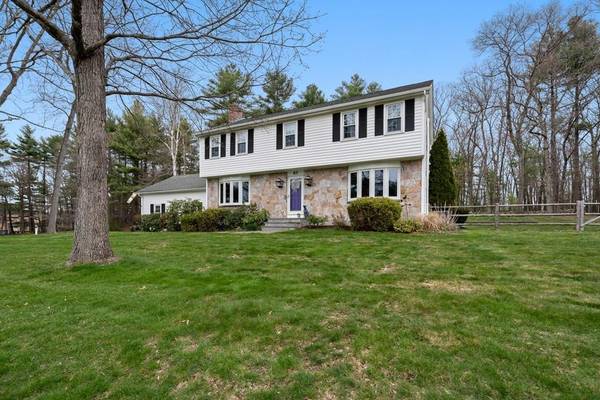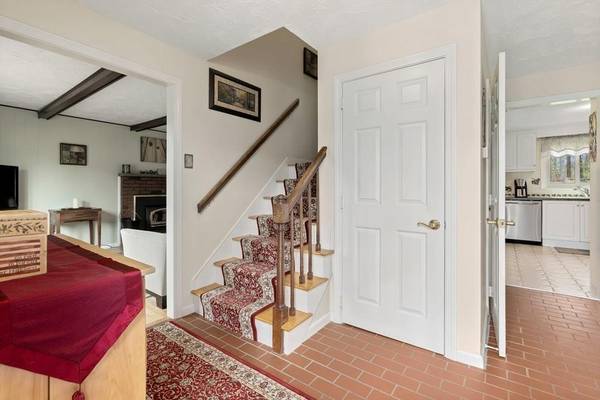For more information regarding the value of a property, please contact us for a free consultation.
Key Details
Sold Price $715,000
Property Type Single Family Home
Sub Type Single Family Residence
Listing Status Sold
Purchase Type For Sale
Square Footage 2,651 sqft
Price per Sqft $269
Subdivision Pheasant Hill
MLS Listing ID 72647183
Sold Date 05/29/20
Style Colonial, Garrison
Bedrooms 4
Full Baths 2
Half Baths 1
HOA Y/N false
Year Built 1980
Annual Tax Amount $8,077
Tax Year 2020
Lot Size 0.950 Acres
Acres 0.95
Property Description
Spectacular setting highlights this lovely bright & open stone front Garrison Colonial w/4 + car garages! Large family rm w/bow window, beamed wood ceiling, hardwood flr & Fireplace w/wood stove! Bright living rm w/hardwood fl & bow window opens to formal dining rm w/hardwood fl! Large eat in white kitchen w/stainless steel appliances, gas cooking, built in desk area, recessed lts & slider to private deck! Convenient 1st flr laundry! Second fl has front to back master suite w/hardwood fl, large walk in closet & beautiful updated full bath w/tile fl & marble countertop! Updated main bath w/tile fl & granite countertop! 3 additional large bedrooms, all w/hardwood flrs, recessed lighting & dbl closets! Finished lower level w/play rm, office & loads of storage! Gas heat & C/A! Amazing, private acre lot w/gorgeous i-g pool, patios, fenced yard & oversized 2+ car detached garage, could make a great cabana too! Walk right out your backyard to Callahan State Park w/hundreds of acres of trails!
Location
State MA
County Middlesex
Zoning R-4
Direction Pleasant St to Waveney, right onto Lanewood, 3rd right onto Currier go to end on corner of Ledgewood
Rooms
Family Room Beamed Ceilings, Flooring - Hardwood, Window(s) - Bay/Bow/Box, Open Floorplan
Basement Full, Finished, Bulkhead, Radon Remediation System
Primary Bedroom Level Second
Dining Room Flooring - Hardwood, Lighting - Overhead
Kitchen Flooring - Stone/Ceramic Tile, Dining Area, Deck - Exterior, Exterior Access, Open Floorplan, Recessed Lighting, Slider, Stainless Steel Appliances, Gas Stove, Peninsula
Interior
Interior Features Closet, Lighting - Overhead, Closet - Double, Play Room, Office, Entry Hall
Heating Baseboard, Natural Gas
Cooling Central Air
Flooring Tile, Carpet, Hardwood, Flooring - Wall to Wall Carpet, Flooring - Stone/Ceramic Tile
Fireplaces Number 1
Fireplaces Type Family Room
Appliance Range, Dishwasher, Disposal, Trash Compactor, Microwave, Gas Water Heater, Tank Water Heater, Utility Connections for Gas Range, Utility Connections for Gas Oven, Utility Connections for Gas Dryer
Laundry Flooring - Stone/Ceramic Tile, Gas Dryer Hookup, Washer Hookup, First Floor
Basement Type Full, Finished, Bulkhead, Radon Remediation System
Exterior
Exterior Feature Professional Landscaping
Garage Spaces 4.0
Fence Fenced/Enclosed, Fenced
Pool In Ground
Community Features Public Transportation, Shopping, Pool, Tennis Court(s), Park, Walk/Jog Trails, Stable(s), Golf, Medical Facility, Bike Path, Conservation Area, Highway Access, House of Worship, Public School, T-Station, University
Utilities Available for Gas Range, for Gas Oven, for Gas Dryer, Washer Hookup, Generator Connection
View Y/N Yes
View Scenic View(s)
Roof Type Shingle
Total Parking Spaces 4
Garage Yes
Private Pool true
Building
Lot Description Corner Lot, Level
Foundation Concrete Perimeter
Sewer Public Sewer
Water Public
Architectural Style Colonial, Garrison
Schools
Elementary Schools School Choice
Middle Schools School Choice
High Schools Framingham Hs
Others
Senior Community false
Read Less Info
Want to know what your home might be worth? Contact us for a FREE valuation!

Our team is ready to help you sell your home for the highest possible price ASAP
Bought with Bill Skerry • Keller Williams Realty



