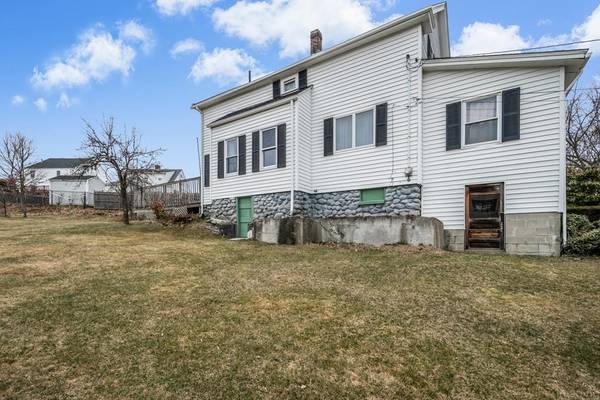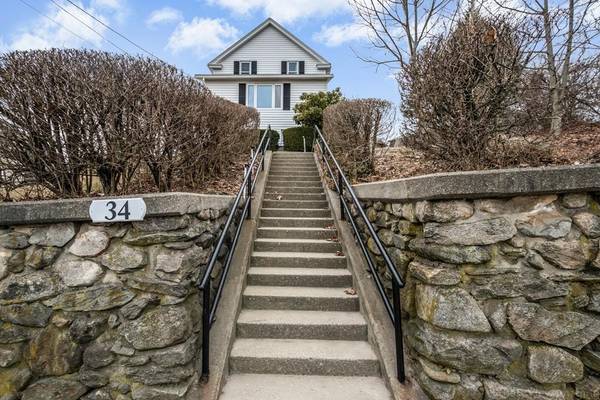For more information regarding the value of a property, please contact us for a free consultation.
Key Details
Sold Price $250,000
Property Type Single Family Home
Sub Type Single Family Residence
Listing Status Sold
Purchase Type For Sale
Square Footage 1,330 sqft
Price per Sqft $187
Subdivision Burncoat
MLS Listing ID 72634013
Sold Date 06/01/20
Style Cottage
Bedrooms 4
Full Baths 1
Half Baths 1
HOA Y/N false
Year Built 1925
Annual Tax Amount $3,740
Tax Year 2020
Lot Size 0.320 Acres
Acres 0.32
Property Description
Welcome Home! Affordable, Bright, Burncoat Classic featuring large rooms, tons of replacement windows, 9 Ft ceilings, Four Bedrooms, First Floor Laundry and One Full and One half baths! Eat In Kitchen with Mudroom to backyard, Dining Room with custom built-ins and French Doors to the Living Room, Hardwood Floors Throughout! Large Office/Den/Playroom area, Cedar Closet in basement, and over sized storage area that walks-out to your expansive backyard. Must see grounds including Over-sized 22x16 Deck, Fruit Trees, Paved area for Basketball or ?......Lots of green space to garden and play! City Views and Terrific Commuter Access to Major Highways, Shopping, Schools, and more! Updates here include: Replacement windows, Mostly updated Electrical, Roof in 2012, Water Main 2019. All Appliances Included!This is your chance to own a home for less than renting! Turnkey and ready to welcome new family!
Location
State MA
County Worcester
Zoning RS-7
Direction Burncoat St to East Mountain St. Across the Street from AAA
Rooms
Basement Walk-Out Access, Interior Entry, Sump Pump, Dirt Floor, Concrete
Primary Bedroom Level Second
Dining Room Bathroom - Half, Closet/Cabinets - Custom Built, Flooring - Hardwood, French Doors
Kitchen Flooring - Stone/Ceramic Tile, Dining Area, Balcony / Deck, Stainless Steel Appliances, Breezeway
Interior
Interior Features Closet - Cedar, Home Office
Heating Baseboard
Cooling None
Flooring Vinyl, Hardwood, Flooring - Wall to Wall Carpet, Flooring - Vinyl
Appliance Range, Dishwasher, Disposal, Refrigerator, Washer, Dryer, Oil Water Heater, Tank Water Heaterless, Utility Connections for Electric Range, Utility Connections for Electric Oven, Utility Connections for Electric Dryer
Laundry First Floor, Washer Hookup
Basement Type Walk-Out Access, Interior Entry, Sump Pump, Dirt Floor, Concrete
Exterior
Exterior Feature Rain Gutters, Fruit Trees, Garden
Community Features Public Transportation, Shopping, Golf, Medical Facility, Highway Access, House of Worship, Public School
Utilities Available for Electric Range, for Electric Oven, for Electric Dryer, Washer Hookup
View Y/N Yes
View City View(s), Scenic View(s)
Roof Type Shingle
Total Parking Spaces 2
Garage No
Building
Lot Description Sloped, Other
Foundation Stone
Sewer Public Sewer
Water Public
Architectural Style Cottage
Schools
Elementary Schools Burncoat
Middle Schools Burncoat
High Schools Burncoat High
Others
Senior Community false
Acceptable Financing Contract
Listing Terms Contract
Read Less Info
Want to know what your home might be worth? Contact us for a FREE valuation!

Our team is ready to help you sell your home for the highest possible price ASAP
Bought with Sarah Gustafson • Janice Mitchell R.E., Inc



