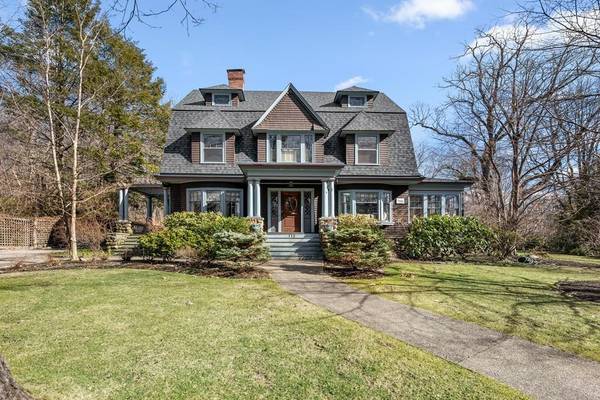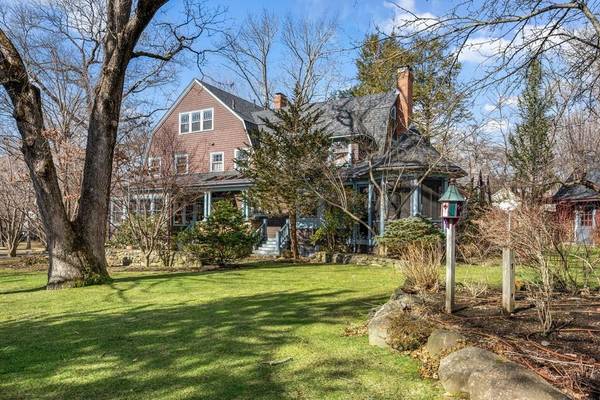For more information regarding the value of a property, please contact us for a free consultation.
Key Details
Sold Price $2,300,000
Property Type Single Family Home
Sub Type Single Family Residence
Listing Status Sold
Purchase Type For Sale
Square Footage 4,654 sqft
Price per Sqft $494
Subdivision Country Club
MLS Listing ID 72623247
Sold Date 06/01/20
Style Colonial
Bedrooms 5
Full Baths 4
Half Baths 2
HOA Y/N false
Year Built 1905
Annual Tax Amount $23,975
Tax Year 2020
Lot Size 0.560 Acres
Acres 0.56
Property Description
Rarely available! Situated in heart of Country Club w/ Centennial Park in back & town park land in front! Turn of the century 5 bedroom home filled w/ character & charm has undergone significant updates w/ a seamless addition. Kitchen connected to family room w/ hot water radiant heat floors. Built-in dining banquet in FR plus stone fireplace opens to screened- in porch & covered deck w/ built-in grill. Grand foyer w/ living & dining room flanking each side. Study filled with book shelves. Butler pantry, walk-in food pantry, built-in benches, sunroom- everywhere you turn there are more nooks! Custom dressing room in master bed w/ fireplace. 2 additional beds, 2 full baths, laundry & small office/bed complete 2nd floor. 3rd floor w/ custom built study/bedroom, bed & bath. Large mudroom. Central air. 2 car garage. Incredible grounds & oversized flat yard. Your chance to make cosmetic changes as windows, roof, 400 amp & heating system all newer. Enjoy proximity to Babson, WCC & train.
Location
State MA
County Norfolk
Zoning SR20
Direction on corner of Abbott Road and Windsor Road
Rooms
Family Room Closet/Cabinets - Custom Built, Flooring - Stone/Ceramic Tile, Exterior Access
Basement Full
Primary Bedroom Level Second
Dining Room Closet/Cabinets - Custom Built, Window(s) - Bay/Bow/Box, Wet Bar
Kitchen Flooring - Hardwood, Dining Area, Pantry, Remodeled
Interior
Interior Features Closet/Cabinets - Custom Built, Study, Sun Room, Mud Room, Home Office, Exercise Room, Play Room
Heating Hot Water, Radiant
Cooling Central Air
Flooring Wood, Tile, Stone / Slate
Fireplaces Number 4
Fireplaces Type Family Room, Living Room, Master Bedroom
Appliance Oven, Dishwasher, Disposal, Countertop Range, Refrigerator, Gas Water Heater, Utility Connections for Gas Range
Laundry Second Floor
Basement Type Full
Exterior
Exterior Feature Balcony / Deck, Storage, Professional Landscaping, Sprinkler System
Garage Spaces 2.0
Community Features Public Transportation, Shopping, Tennis Court(s), Park, Walk/Jog Trails, Conservation Area, Highway Access, House of Worship, University
Utilities Available for Gas Range
Roof Type Shingle
Total Parking Spaces 6
Garage Yes
Building
Lot Description Corner Lot, Level
Foundation Concrete Perimeter, Stone
Sewer Public Sewer
Water Public
Schools
Elementary Schools Wellesley
Middle Schools Wms
High Schools Whs
Others
Senior Community false
Read Less Info
Want to know what your home might be worth? Contact us for a FREE valuation!

Our team is ready to help you sell your home for the highest possible price ASAP
Bought with Melissa Dailey • Coldwell Banker Residential Brokerage - Wellesley - Central St.



