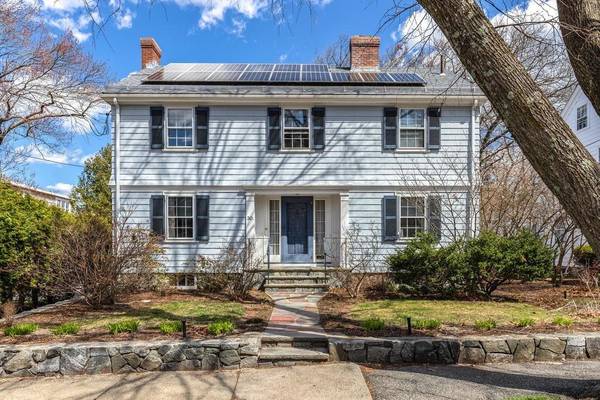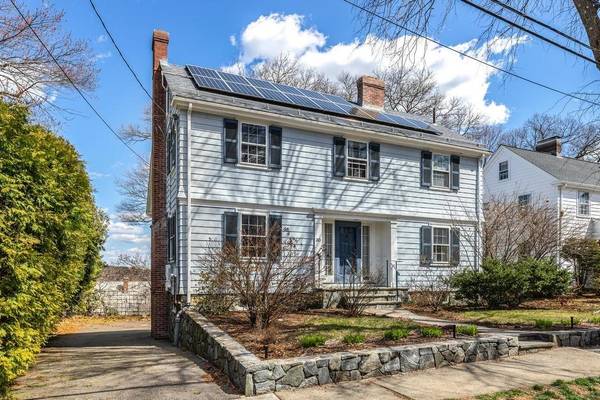For more information regarding the value of a property, please contact us for a free consultation.
Key Details
Sold Price $975,000
Property Type Single Family Home
Sub Type Single Family Residence
Listing Status Sold
Purchase Type For Sale
Square Footage 2,292 sqft
Price per Sqft $425
Subdivision Jason Heights
MLS Listing ID 72643438
Sold Date 06/04/20
Style Colonial
Bedrooms 3
Full Baths 1
Half Baths 1
HOA Y/N false
Year Built 1935
Annual Tax Amount $10,479
Tax Year 2020
Lot Size 6,534 Sqft
Acres 0.15
Property Description
In these uncertain times one thing is certain: home and community have never been more important. 30 Temple St in desirable Jason Heights is welcoming and spacious and will feel like home as soon as you enter. Smartly laid out and lovingly maintained, this center entrance colonial has 9 rooms and 3 bedrooms on 3 floors of living space. The main level has a living room with fireplace, dining room with hutch, eat-in kitchen, paneled office/family room, sunroom overlooking the back yard, and half bath. Upstairs are 3 bedrooms and full bath, the lower level has a finished playroom with fireplace. There's a lovely treetop view from the rear rooms in the house. Amenities include central air, owned solar panels, garage, and irrigation system. The location is fantastic, just a few blocks to bucolic 35-acre Menotomy Rocks Park, less than a mile to Arlington Center, and convenient commuting with easy access to Route 2 and various MBTA bus routes. Come see what makes this house so special!
Location
State MA
County Middlesex
Zoning R1
Direction Between Lockeland Ave and Endicott Road
Rooms
Family Room Flooring - Hardwood
Basement Partially Finished, Garage Access
Primary Bedroom Level Second
Dining Room Flooring - Hardwood
Kitchen Flooring - Vinyl, Dining Area, Pantry
Interior
Interior Features Sun Room, Play Room
Heating Steam, Oil, Fireplace
Cooling Central Air
Flooring Hardwood, Flooring - Hardwood, Flooring - Stone/Ceramic Tile
Fireplaces Number 2
Fireplaces Type Living Room
Appliance Range, Disposal, Refrigerator, Washer, Dryer, Oil Water Heater, Tank Water Heater, Utility Connections for Electric Range, Utility Connections for Electric Dryer
Laundry In Basement
Basement Type Partially Finished, Garage Access
Exterior
Exterior Feature Sprinkler System
Garage Spaces 2.0
Community Features Public Transportation, Park
Utilities Available for Electric Range, for Electric Dryer
Roof Type Shingle
Total Parking Spaces 5
Garage Yes
Building
Foundation Stone
Sewer Public Sewer
Water Public
Architectural Style Colonial
Schools
Elementary Schools Bishop/Brackett
Middle Schools Gibbs/Ottoson
High Schools Arlington High
Others
Senior Community false
Read Less Info
Want to know what your home might be worth? Contact us for a FREE valuation!

Our team is ready to help you sell your home for the highest possible price ASAP
Bought with Joanne Adduci • Leading Edge Real Estate



