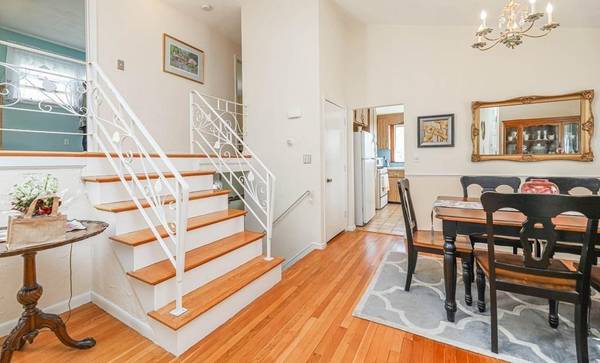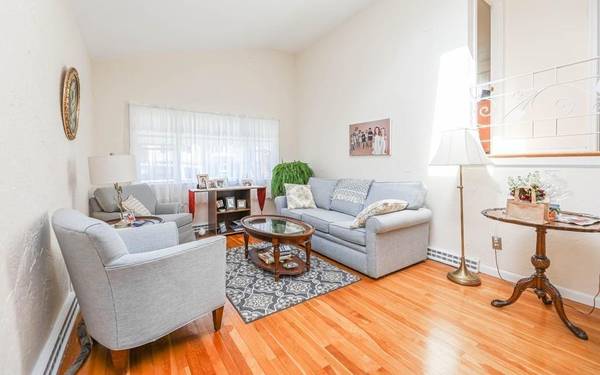For more information regarding the value of a property, please contact us for a free consultation.
Key Details
Sold Price $525,000
Property Type Single Family Home
Sub Type Single Family Residence
Listing Status Sold
Purchase Type For Sale
Square Footage 1,495 sqft
Price per Sqft $351
Subdivision Roslindale/Hyde Park
MLS Listing ID 72632154
Sold Date 06/05/20
Style Contemporary, Other (See Remarks)
Bedrooms 4
Full Baths 1
Half Baths 1
HOA Y/N false
Year Built 1963
Annual Tax Amount $3,257
Tax Year 2019
Lot Size 6,534 Sqft
Acres 0.15
Property Description
An urban oasis - in a hidden gem of a neighborhood! Meticulously maintained, this beautiful home has been lovingly cared for by the same family for over 50 years!! A single family, this home is light, bright, airy and deceivingly spacious! 4 bedrooms, 1 full and 1 1/2 baths, the open concept living room/dining combination has beautiful hardwood floors, cathedral ceiling and leads to a brightly lit kitchen. 3 Bedrooms on the 2nd level, a family room and a 4th bedroom can be found on the 3rd level - Full walkout basement offers the possibility of expansion and is just waiting to be finished! Newer upgrades include heating system, windows, central air, updated electrical, brick walkway, siding, insulation and deck. Seasonal city views from the very private back yard. Plenty of greenery in Spring, Summer and Fall complete the package! Private driveway and on street parking available. This home is the perfect condo alternative minus the fees! **ALL OFFERS DUE BY MONDAY at 5:00PM **
Location
State MA
County Suffolk
Area Roslindale
Zoning R1
Direction Washington to Beech to right on Alpheus or Poplar to Beech to right on Alpheus.
Rooms
Family Room Bathroom - Half, Cedar Closet(s), Closet, Flooring - Wall to Wall Carpet, Remodeled
Basement Full, Walk-Out Access, Interior Entry, Concrete, Unfinished
Primary Bedroom Level Third
Dining Room Cathedral Ceiling(s), Closet, Flooring - Hardwood, Flooring - Wood, Exterior Access, Open Floorplan
Kitchen Vaulted Ceiling(s), Flooring - Hardwood, Window(s) - Picture, Dining Area, Balcony / Deck, Deck - Exterior, Exterior Access
Interior
Heating Natural Gas
Cooling Central Air
Flooring Wood, Tile, Carpet, Hardwood
Appliance Range, Dishwasher, Microwave, Refrigerator, Washer, Dryer, Gas Water Heater, Utility Connections for Gas Range, Utility Connections for Gas Dryer
Basement Type Full, Walk-Out Access, Interior Entry, Concrete, Unfinished
Exterior
Exterior Feature Rain Gutters
Community Features Public Transportation, Shopping, Walk/Jog Trails, Golf, Medical Facility, Laundromat, Conservation Area, Highway Access, House of Worship, Private School, Public School, T-Station, Other, Sidewalks
Utilities Available for Gas Range, for Gas Dryer
View Y/N Yes
View City View(s), Scenic View(s), City
Roof Type Asphalt/Composition Shingles
Total Parking Spaces 3
Garage No
Building
Lot Description Wooded, Cleared, Other
Foundation Concrete Perimeter
Sewer Public Sewer
Water Public
Architectural Style Contemporary, Other (See Remarks)
Schools
Elementary Schools Phineas Bates
Middle Schools Wash Irving
High Schools Sacred Heart/Bp
Others
Acceptable Financing Seller W/Participate
Listing Terms Seller W/Participate
Read Less Info
Want to know what your home might be worth? Contact us for a FREE valuation!

Our team is ready to help you sell your home for the highest possible price ASAP
Bought with Paul White • Keller Williams Realty Signature Properties



