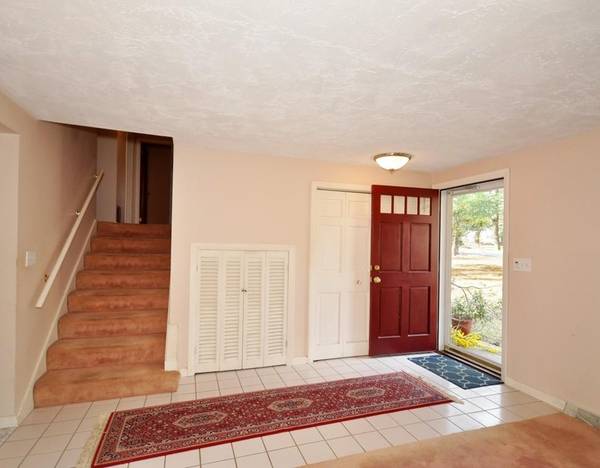For more information regarding the value of a property, please contact us for a free consultation.
Key Details
Sold Price $475,000
Property Type Single Family Home
Sub Type Single Family Residence
Listing Status Sold
Purchase Type For Sale
Square Footage 1,344 sqft
Price per Sqft $353
Subdivision Indian Village
MLS Listing ID 72631154
Sold Date 06/01/20
Bedrooms 3
Full Baths 1
Half Baths 1
HOA Y/N false
Year Built 1961
Annual Tax Amount $8,889
Tax Year 2020
Lot Size 2.950 Acres
Acres 2.95
Property Description
Offer accepted, Pls continue to show as this delightful Indian Village home is very easy to show. Long time owner has enjoyed decades of memories here. Now it's time for someone new to enjoy the very convenient location, marvelous neighbors, proximity to award winning schools and village shops, restaurants, drug store, post office, and much loved Idylwilde Farm. Set on almost 3 scenic acres (most of which is protected wetlands), this property is the perfect entry into Acton and all it has to offer. This multi level features a fireplaced living room, bright, fully applianced kitchen, dining room opening to spacious deck overlooking the changing seasonal colors. The lower level features a large family room and office. The roof was replaced in 2015, the rest is up to you....being sold "as is". Bring your decorating ideas and be rewarded! When everything reopens, there is no better location for walking, biking, culinary pleasures just around the corner!
Location
State MA
County Middlesex
Zoning res
Direction Arlington St to Agawam or Elm St. to Agawam
Rooms
Basement Partial, Crawl Space, Partially Finished, Walk-Out Access, Interior Entry, Sump Pump, Concrete
Primary Bedroom Level Second
Dining Room Exterior Access
Interior
Interior Features Office, High Speed Internet
Heating Central, Forced Air, Natural Gas
Cooling None
Flooring Vinyl, Hardwood
Fireplaces Number 1
Fireplaces Type Living Room
Appliance Range, Dishwasher, Microwave, Refrigerator, Washer, Dryer, Electric Water Heater, Tank Water Heater, Utility Connections for Electric Range, Utility Connections for Electric Oven, Utility Connections for Electric Dryer
Laundry In Basement, Washer Hookup
Basement Type Partial, Crawl Space, Partially Finished, Walk-Out Access, Interior Entry, Sump Pump, Concrete
Exterior
Garage Spaces 2.0
Community Features Shopping, Tennis Court(s), Park, Walk/Jog Trails, Medical Facility, Bike Path, Conservation Area, Highway Access, House of Worship, Public School
Utilities Available for Electric Range, for Electric Oven, for Electric Dryer, Washer Hookup
Roof Type Shingle
Total Parking Spaces 4
Garage Yes
Building
Lot Description Wooded
Foundation Concrete Perimeter
Sewer Private Sewer
Water Public
Schools
Elementary Schools Choice Of 6
Middle Schools R J Grey
High Schools Abrhs
Others
Senior Community false
Read Less Info
Want to know what your home might be worth? Contact us for a FREE valuation!

Our team is ready to help you sell your home for the highest possible price ASAP
Bought with Edith Hill • Keller Williams Realty Boston Northwest



