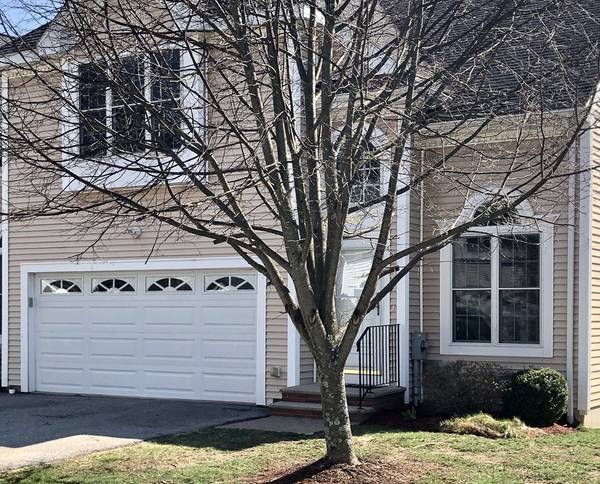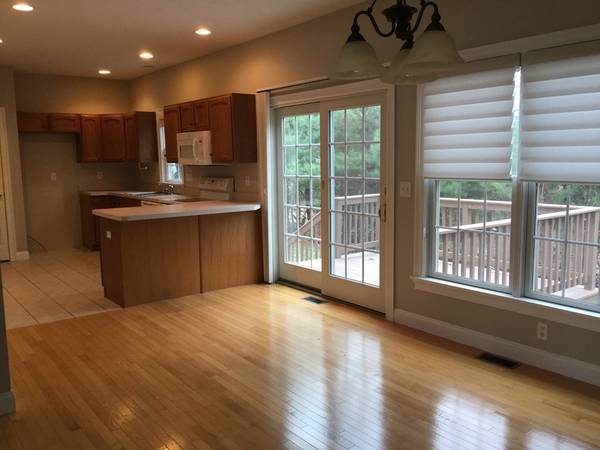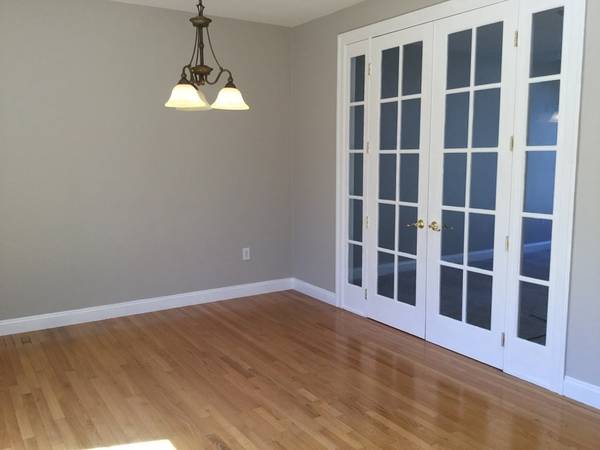For more information regarding the value of a property, please contact us for a free consultation.
Key Details
Sold Price $361,000
Property Type Condo
Sub Type Condominium
Listing Status Sold
Purchase Type For Sale
Square Footage 1,731 sqft
Price per Sqft $208
MLS Listing ID 72650071
Sold Date 06/05/20
Bedrooms 4
Full Baths 3
Half Baths 1
HOA Fees $326/mo
HOA Y/N true
Year Built 2003
Annual Tax Amount $6,269
Tax Year 2020
Property Description
Move right into this spacious 4 bedroom, 3.5 bath Town Home located in lovely Samreen Villa 1 Upton MA.! Features include: new carpeting, hardwood and tile flooring, french doors leading to kitchen/dining area, pantry closet, central air, sliders to the deck and a 2 car garage. This home also boasts a fully finished basement with full bath, Great space for game room, or office. The on-site amenities include a playground and walking trails. The home is located close to schools, parks and conservation land. Great central location near 495 and MA Pike.
Location
State MA
County Worcester
Zoning Res
Direction Pleasant Street to Knowlton Circle
Rooms
Primary Bedroom Level Second
Dining Room Flooring - Wood, French Doors, Lighting - Overhead
Kitchen Closet, Flooring - Stone/Ceramic Tile, Dining Area, Pantry, Breakfast Bar / Nook, Recessed Lighting, Slider
Interior
Interior Features Bathroom - With Shower Stall, Bathroom - Half, Bathroom, Bonus Room, Other
Heating Forced Air, Natural Gas, Electric
Cooling Central Air
Flooring Wood, Tile, Carpet, Flooring - Stone/Ceramic Tile, Flooring - Wall to Wall Carpet
Appliance Range, Dishwasher, Microwave, Gas Water Heater, Utility Connections for Electric Range
Laundry Second Floor, In Unit
Exterior
Exterior Feature Other
Garage Spaces 2.0
Community Features Public Transportation, Shopping, Park, Walk/Jog Trails, Conservation Area, Public School, Other
Utilities Available for Electric Range
Roof Type Shingle
Total Parking Spaces 2
Garage Yes
Building
Story 2
Sewer Public Sewer
Water Public
Schools
Elementary Schools Memorial
Middle Schools Miscoe Hill
High Schools Nipmuc & Bvt
Others
Pets Allowed Yes
Senior Community false
Pets Allowed Yes
Read Less Info
Want to know what your home might be worth? Contact us for a FREE valuation!

Our team is ready to help you sell your home for the highest possible price ASAP
Bought with Bella View Realty Group • Century 21 North East



