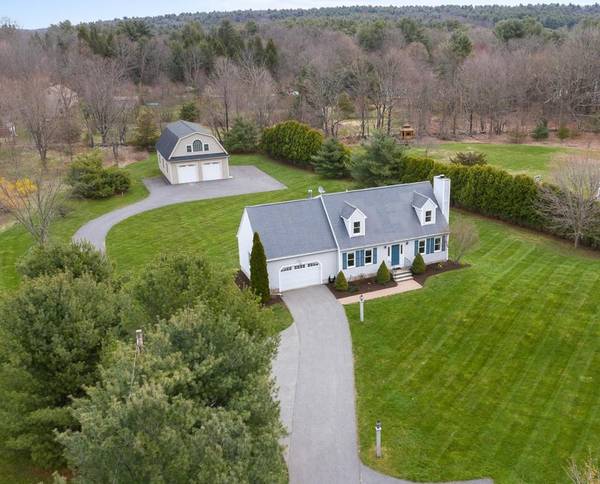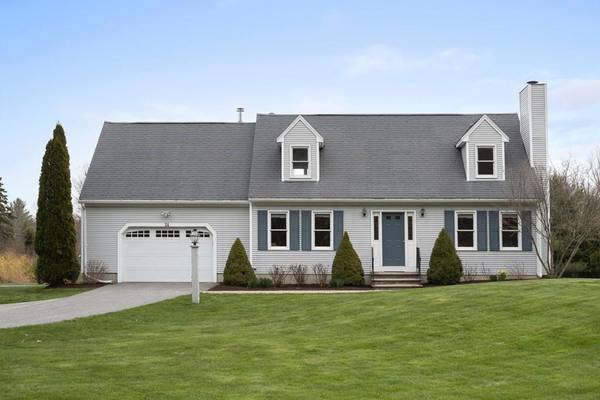For more information regarding the value of a property, please contact us for a free consultation.
Key Details
Sold Price $559,500
Property Type Single Family Home
Sub Type Single Family Residence
Listing Status Sold
Purchase Type For Sale
Square Footage 1,945 sqft
Price per Sqft $287
MLS Listing ID 72647200
Sold Date 05/21/20
Style Cape
Bedrooms 3
Full Baths 1
Half Baths 1
Year Built 1996
Annual Tax Amount $8,566
Tax Year 2020
Lot Size 1.500 Acres
Acres 1.5
Property Description
Attention car enthusiasts! This sunny, well-maintained home has it all – plus an expansive detached, four car garage equipped with car lift, radiant heat flooring and heated, unfinished 2nd floor waiting to be customized! The fully applianced granite kitchen opens into a dining area and fireplaced living room with marble surround and custom built cabinetry. An inviting family room and large, nicely updated half bath with laundry complete the first floor. Upstairs hallway has cork flooring, stylish full bath with bead board and tile and 3 newly carpeted bedrooms including front to back master with walk-in closet. The walkout lower level offers space for media, exercise or play room as well as storage. Enjoy your morning coffee on the screened porch overlooking the large, backyard and woodlands beyond. Recent updates include hot water heater (2020), newly painted interior and new carpeting. Close to commuter routes and the quaint town of Bolton.
Location
State MA
County Worcester
Zoning res
Direction Rte 117 to Rte 85 (Hudson Road)
Rooms
Family Room Flooring - Hardwood, Cable Hookup
Basement Full, Partially Finished, Walk-Out Access, Interior Entry
Primary Bedroom Level Second
Dining Room Flooring - Hardwood, Exterior Access
Kitchen Pantry, Countertops - Stone/Granite/Solid, Kitchen Island, Recessed Lighting
Interior
Interior Features Cable Hookup, Storage, Bonus Room, Central Vacuum, Internet Available - Unknown
Heating Forced Air, Radiant, Oil, Electric
Cooling Central Air
Flooring Tile, Carpet, Hardwood, Renewable/Sustainable Flooring Materials, Flooring - Stone/Ceramic Tile
Fireplaces Number 1
Fireplaces Type Living Room
Appliance Range, Dishwasher, Microwave, Refrigerator, Washer, Dryer, Vacuum System, Oil Water Heater, Tank Water Heater, Utility Connections for Electric Range, Utility Connections for Electric Oven, Utility Connections for Electric Dryer
Laundry Flooring - Stone/Ceramic Tile, First Floor, Washer Hookup
Basement Type Full, Partially Finished, Walk-Out Access, Interior Entry
Exterior
Exterior Feature Professional Landscaping, Decorative Lighting
Garage Spaces 6.0
Community Features Shopping, Walk/Jog Trails, Conservation Area, Highway Access, Public School
Utilities Available for Electric Range, for Electric Oven, for Electric Dryer, Washer Hookup, Generator Connection
Roof Type Shingle
Total Parking Spaces 14
Garage Yes
Building
Foundation Concrete Perimeter
Sewer Private Sewer
Water Private
Architectural Style Cape
Schools
Elementary Schools Florence Sawyer
Middle Schools Florence Sawyer
High Schools Nashoba Reg Hs
Others
Senior Community false
Read Less Info
Want to know what your home might be worth? Contact us for a FREE valuation!

Our team is ready to help you sell your home for the highest possible price ASAP
Bought with Zaira Rego McIlvene • Results Realty



