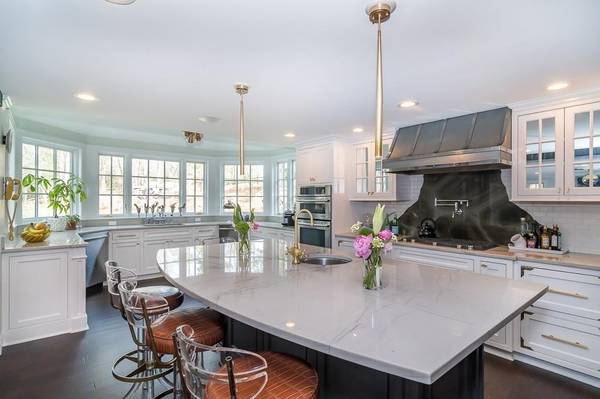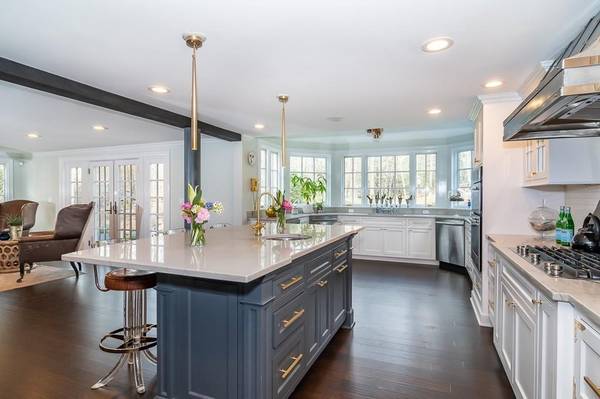For more information regarding the value of a property, please contact us for a free consultation.
Key Details
Sold Price $1,949,000
Property Type Single Family Home
Sub Type Single Family Residence
Listing Status Sold
Purchase Type For Sale
Square Footage 3,190 sqft
Price per Sqft $610
Subdivision Cliff Estates
MLS Listing ID 72646968
Sold Date 05/26/20
Style Colonial
Bedrooms 4
Full Baths 2
Half Baths 1
Year Built 1955
Annual Tax Amount $20,276
Tax Year 2020
Lot Size 0.660 Acres
Acres 0.66
Property Description
This gorgeous colonial is ready for you to move in! It has been meticulously renovated with careful attention to detail and design and is set on a cul de sac in the Cliff Estates. The kitchen, which was featured on the Wellesley Kitchen Tour, has walls of custom cabinetry, an impressive center island, and stunning marble backsplash. It opens to a very generous family room with french doors that lead to an enchanting stone patio. There is a formal dining room and spacious fireplaced living room - making it a perfect home for casual or elegant entertaining. The home office is light-filled and overlooks the expansive backyard. There is also an exceptional mudroom. There are four bedrooms on the second story, including a sensational master suite with a vaulted ceiling, dressing room, luxurious marble bath with a steam shower and soaking tub. The lower level has a playroom and exercise room. The amazing grounds are private and boast two gas fireplaces on 2/3 acre. All this on an ended way.
Location
State MA
County Norfolk
Zoning SR20
Direction Cliff Road to Albion Road to Hampshire Road to Shelburne Road to Deerfield Road
Rooms
Family Room Flooring - Wood, French Doors, Exterior Access, Open Floorplan, Recessed Lighting, Remodeled
Basement Full
Primary Bedroom Level Second
Dining Room Flooring - Wood, Recessed Lighting
Kitchen Flooring - Wood, Window(s) - Picture, Pantry, Countertops - Stone/Granite/Solid, Kitchen Island, Open Floorplan, Recessed Lighting, Second Dishwasher, Stainless Steel Appliances, Pot Filler Faucet
Interior
Interior Features Closet/Cabinets - Custom Built, Office, Mud Room, Play Room, Exercise Room
Heating Radiant, Natural Gas
Cooling Central Air
Flooring Wood, Tile, Flooring - Wood, Flooring - Stone/Ceramic Tile
Fireplaces Number 1
Fireplaces Type Living Room
Appliance Oven, Dishwasher, Disposal, Microwave, Countertop Range, Refrigerator, Washer, Dryer, Utility Connections for Gas Range
Laundry Flooring - Wood, Second Floor
Basement Type Full
Exterior
Exterior Feature Professional Landscaping, Sprinkler System, Fruit Trees
Garage Spaces 2.0
Community Features Public Transportation, Shopping, Tennis Court(s), Park, Walk/Jog Trails, Golf, Medical Facility, Bike Path, Conservation Area, Highway Access, Private School, Public School, T-Station, University
Utilities Available for Gas Range
Roof Type Shingle
Total Parking Spaces 4
Garage Yes
Building
Lot Description Wooded
Foundation Concrete Perimeter
Sewer Public Sewer
Water Public
Schools
Elementary Schools Wellesley
Middle Schools Wellesley
High Schools Wellesley
Read Less Info
Want to know what your home might be worth? Contact us for a FREE valuation!

Our team is ready to help you sell your home for the highest possible price ASAP
Bought with Melissa Dailey • Coldwell Banker Residential Brokerage - Wellesley - Central St.



