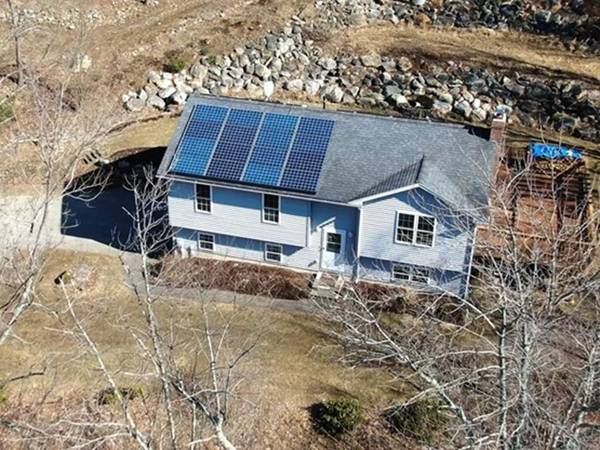For more information regarding the value of a property, please contact us for a free consultation.
Key Details
Sold Price $265,000
Property Type Single Family Home
Sub Type Single Family Residence
Listing Status Sold
Purchase Type For Sale
Square Footage 1,336 sqft
Price per Sqft $198
MLS Listing ID 72631543
Sold Date 05/28/20
Style Garrison, Raised Ranch
Bedrooms 3
Full Baths 1
Half Baths 1
HOA Y/N false
Year Built 2005
Annual Tax Amount $3,346
Tax Year 2019
Lot Size 3.100 Acres
Acres 3.1
Property Description
** Open House ** Saturday March 14, Noon-1pm **Come home to beautiful sunsets while sitting on the enormous deck. You will love the feeling of spaciousness with vaulted ceiling and bright interior of this open floor plan. This great garrison style home features a massive master bedroom, modern kitchen with bar-seating at the island, and easy deck access from the dining area. The home faces due west, which not only gives you the great sunset views, but also feeds the solar panels - making your electric bills negligible. With an oversized 2-car garage underneath, and sitting on over 3 private acres of property, this home is not to be missed.
Location
State MA
County Worcester
Zoning Res
Direction Just north of Worcester Rd New Braintree - Please use GPS.
Rooms
Basement Full, Partially Finished, Interior Entry, Garage Access
Primary Bedroom Level First
Dining Room Deck - Exterior, Open Floorplan
Kitchen Kitchen Island, Deck - Exterior, Open Floorplan
Interior
Heating Baseboard, Oil
Cooling None
Flooring Wood
Fireplaces Number 1
Appliance Range, Dishwasher, Microwave, Oil Water Heater, Utility Connections for Electric Range, Utility Connections for Electric Dryer
Laundry Washer Hookup
Basement Type Full, Partially Finished, Interior Entry, Garage Access
Exterior
Exterior Feature Rain Gutters
Garage Spaces 2.0
Community Features Walk/Jog Trails, Stable(s), Bike Path, Conservation Area, Public School
Utilities Available for Electric Range, for Electric Dryer, Washer Hookup
View Y/N Yes
View Scenic View(s)
Roof Type Shingle
Total Parking Spaces 8
Garage Yes
Building
Lot Description Cleared, Sloped
Foundation Concrete Perimeter
Sewer Private Sewer
Water Private
Architectural Style Garrison, Raised Ranch
Schools
Middle Schools Quabbin
High Schools Quabbin Reg
Others
Senior Community false
Read Less Info
Want to know what your home might be worth? Contact us for a FREE valuation!

Our team is ready to help you sell your home for the highest possible price ASAP
Bought with Jeanne Lillie • Coldwell Banker Residential Brokerage - Worcester - Park Ave.



