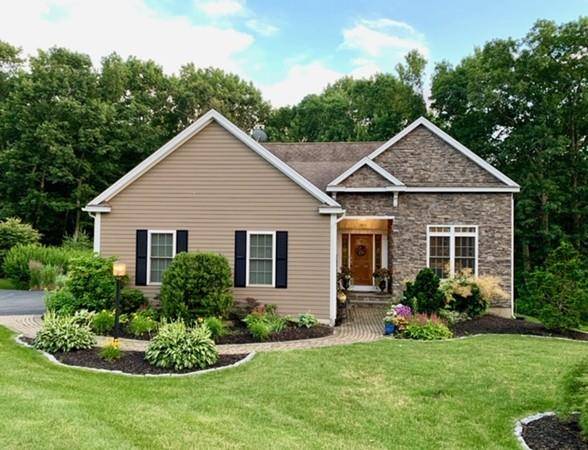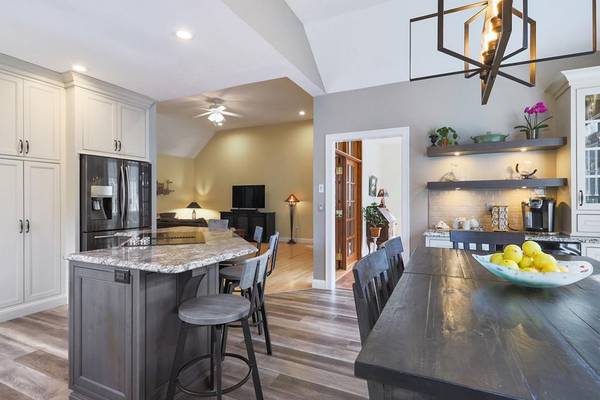For more information regarding the value of a property, please contact us for a free consultation.
Key Details
Sold Price $555,000
Property Type Single Family Home
Sub Type Single Family Residence
Listing Status Sold
Purchase Type For Sale
Square Footage 3,458 sqft
Price per Sqft $160
Subdivision Eagle Ridge
MLS Listing ID 72628318
Sold Date 05/28/20
Style Cape
Bedrooms 2
Full Baths 3
HOA Fees $60/mo
HOA Y/N true
Year Built 2004
Annual Tax Amount $6,916
Tax Year 2019
Lot Size 0.500 Acres
Acres 0.5
Property Description
Meticulous owners proudly present their pristine, professionally renovated home in coveted Eagle Ridge Estates. No expense spared w/ $250,000 + in recent renovations. Desire versatile, modern 1st floor living? This enhanced/enlarged Jefferson Model offers open flow spaces, 3 bedroom options, sun room, fireplaced living room, home gym, theater, office, crafts, guest space & library options. Entertain friends & family or just relax at home. North Facing the home enjoys Sunrise & Sunset. High Ceilings & Oversized Windows for Natural light & Views of Nature. NEW Gourmet Kitchen w/ Granite, Island & New Samsung & Kitchen Aide appliances include: Dble convection/microwave oven - 5 Burner Glass cook top - LG Washer & Dryer. The counter to ceiling custom cabinets dazzle w/ glass lit mullion doors. Designed to perfection the Master Suite has tile & glass shower, double sinks - 2 walk in closets. New Lighting - 3 full baths, deck, patio & walk out the lower level to a lovely fenced yard & garden
Location
State MA
County Worcester
Area Lancaster
Zoning over 55 R
Direction Scenic Sterling Rd to Mary Catherine, Take Right on Nicholas, Right on Lindsey, Right on Nicholas
Rooms
Family Room Bathroom - Full, Flooring - Wall to Wall Carpet, Exterior Access, Open Floorplan
Basement Full, Finished, Walk-Out Access, Interior Entry
Primary Bedroom Level Main
Dining Room Flooring - Hardwood, Window(s) - Picture
Kitchen Flooring - Hardwood, Flooring - Wood, Window(s) - Picture, Countertops - Stone/Granite/Solid, Handicap Accessible, Kitchen Island, Cabinets - Upgraded
Interior
Interior Features 3/4 Bath, Game Room, Vestibule, Sun Room, Den, Foyer
Heating Forced Air, Natural Gas, Propane
Cooling Central Air
Flooring Wood, Tile, Carpet, Flooring - Stone/Ceramic Tile
Fireplaces Number 1
Fireplaces Type Living Room
Appliance ENERGY STAR Qualified Refrigerator, ENERGY STAR Qualified Dryer, ENERGY STAR Qualified Dishwasher, Range Hood, Cooktop, Oven - ENERGY STAR, Other, Propane Water Heater
Laundry First Floor
Basement Type Full, Finished, Walk-Out Access, Interior Entry
Exterior
Exterior Feature Rain Gutters, Garden, Stone Wall
Garage Spaces 2.0
Fence Fenced
View Y/N Yes
View Scenic View(s)
Total Parking Spaces 6
Garage Yes
Building
Lot Description Wooded
Foundation Concrete Perimeter
Sewer Public Sewer
Water Public
Architectural Style Cape
Others
Senior Community true
Acceptable Financing Contract
Listing Terms Contract
Read Less Info
Want to know what your home might be worth? Contact us for a FREE valuation!

Our team is ready to help you sell your home for the highest possible price ASAP
Bought with Maria Gautreau • LAER Realty Partners



