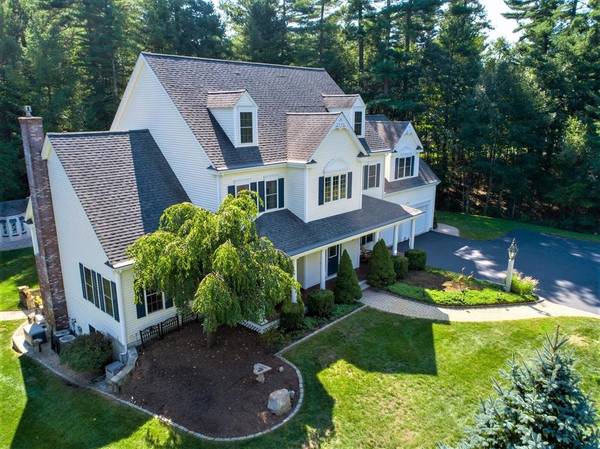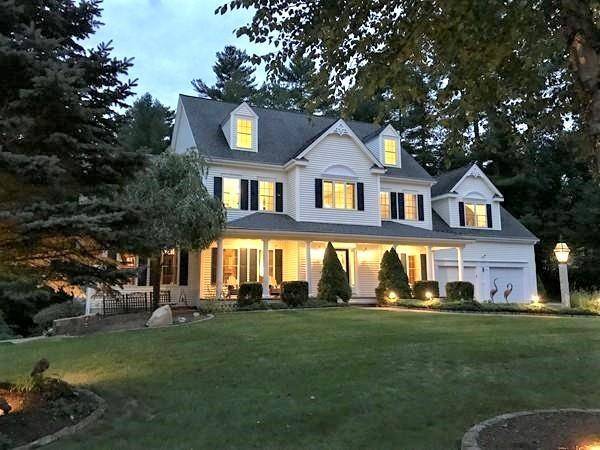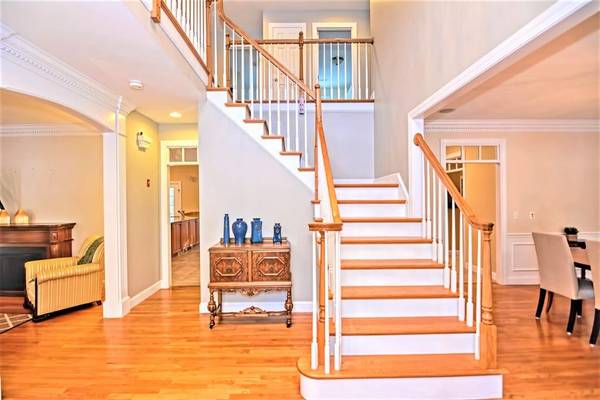For more information regarding the value of a property, please contact us for a free consultation.
Key Details
Sold Price $850,000
Property Type Single Family Home
Sub Type Single Family Residence
Listing Status Sold
Purchase Type For Sale
Square Footage 4,152 sqft
Price per Sqft $204
MLS Listing ID 72602972
Sold Date 05/29/20
Style Colonial
Bedrooms 4
Full Baths 5
Half Baths 1
HOA Fees $13/ann
HOA Y/N true
Year Built 2002
Annual Tax Amount $14,770
Tax Year 2019
Lot Size 4.160 Acres
Acres 4.16
Property Description
Sophistication, elegance and natural beauty will surround you around every corner of this stunning Colonial. Freshly painted foyer, dining room, living room, office and master bath. The home boasts a gourmet chef's kitchen w/ eating area, 2 tier granite island, wet bar, ss appliances and is open to a vaulted family room. The 1flr features a formal dining room, elegant formal living room, home office w/ French doors, mudroom, & 1/2 bath. The voluminous master suite w/ vaulted ceilings has 2 walk in closets with custom shelving and en-suite featuring jetted tub & custom cabinetry. Three additional spacious bedrooms, full bath & laundry room (with kitchenette) complete the 2nd floor. 3rd fl has a kitchenette, skylights, a full bath & plenty of storage. Walkout basement features an incredible space with home gym, kitchenette and craft room. Expansive deck with pergola overlooking the waterfalls, gardens, custom paver walkway & patio.Seller to entertain offers between $835,000 - $875,000.
Location
State MA
County Worcester
Zoning 5
Direction Mendon St to River Bend to Fox Run
Rooms
Family Room Closet/Cabinets - Custom Built, Flooring - Hardwood, Exterior Access, Open Floorplan, Recessed Lighting
Basement Full
Primary Bedroom Level Second
Dining Room Flooring - Hardwood, Chair Rail, Wainscoting
Kitchen Dining Area, Countertops - Stone/Granite/Solid, Wet Bar, Deck - Exterior, Exterior Access, Open Floorplan, Slider
Interior
Interior Features Bathroom - Full, Ceiling Fan(s), Closet, Breakfast Bar / Nook, Open Floor Plan, Recessed Lighting, Wet bar, Slider, Bathroom - 3/4, Bathroom - With Shower Stall, Office, Exercise Room, Bathroom, Kitchen, Wired for Sound
Heating Forced Air, Oil
Cooling Central Air
Flooring Tile, Carpet, Hardwood, Flooring - Hardwood, Flooring - Wall to Wall Carpet
Fireplaces Number 1
Fireplaces Type Family Room
Appliance Range, Dishwasher, Refrigerator, Oil Water Heater, Utility Connections for Electric Oven, Utility Connections for Electric Dryer
Laundry Second Floor, Washer Hookup
Basement Type Full
Exterior
Exterior Feature Rain Gutters, Professional Landscaping, Sprinkler System, Decorative Lighting, Garden
Garage Spaces 3.0
Community Features Shopping, Park, Walk/Jog Trails, Stable(s), Golf, Conservation Area, Highway Access, Public School
Utilities Available for Electric Oven, for Electric Dryer, Washer Hookup
Waterfront Description Waterfront, Beach Front, River, Lake/Pond, 1 to 2 Mile To Beach, Beach Ownership(Public)
Roof Type Shingle
Total Parking Spaces 8
Garage Yes
Waterfront Description Waterfront, Beach Front, River, Lake/Pond, 1 to 2 Mile To Beach, Beach Ownership(Public)
Building
Lot Description Cul-De-Sac, Corner Lot, Wooded, Easements
Foundation Concrete Perimeter
Sewer Private Sewer
Water Public, Private
Architectural Style Colonial
Schools
Elementary Schools Memorial
Middle Schools Miscoe Hill
High Schools Nipmuc/Or Bvt
Read Less Info
Want to know what your home might be worth? Contact us for a FREE valuation!

Our team is ready to help you sell your home for the highest possible price ASAP
Bought with Sean Terrell • Real Living Suburban Lifestyle Real Estate



