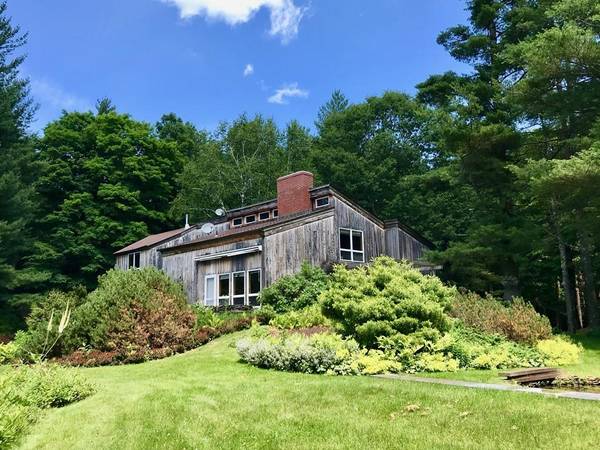For more information regarding the value of a property, please contact us for a free consultation.
Key Details
Sold Price $446,240
Property Type Single Family Home
Sub Type Single Family Residence
Listing Status Sold
Purchase Type For Sale
Square Footage 3,347 sqft
Price per Sqft $133
MLS Listing ID 72544764
Sold Date 05/29/20
Style Contemporary
Bedrooms 4
Full Baths 2
Half Baths 1
HOA Y/N false
Year Built 1975
Annual Tax Amount $10,150
Tax Year 2019
Lot Size 50.000 Acres
Acres 50.0
Property Description
Stunning contemporary with dramatic interior on 50 beautiful acres provides tranquil and secluded countryside setting. This home was originally designed for Eric Carle, renowned author of children's books featuring his personal studio that is fabulous space with cathedral ceiling, wood stove, sink, and plenty of built-ins. The multi level design with exposed beams and sun filled rooms create a wonderful living environment. Features include large kitchen, dining area, great room w/fireplace, upper level living area w/built-ins, and third level sitting area w/fireplace. There is a first floor master suite with full bath and sauna and 3 additional bedrooms and 1 1/2 baths. In addition there are hardwood floors, decks, detached 2 car garage and ground mounted solar array. It is located in the heart of recreation activities, abuts Stump Sprouts cross county ski trails, within walking distance to Hawley State Forest and close to Berkshire East Resort. Call today for more de
Location
State MA
County Franklin
Zoning res/agr
Direction West Hawley Road right on West Hill Road. Past Stump Sprouts, driveway on right.
Rooms
Family Room Flooring - Wall to Wall Carpet
Basement Crawl Space
Primary Bedroom Level First
Dining Room Flooring - Wood
Kitchen Flooring - Stone/Ceramic Tile, Countertops - Stone/Granite/Solid
Interior
Interior Features Cathedral Ceiling(s), Study, Sauna/Steam/Hot Tub
Heating Electric Baseboard
Cooling None
Flooring Wood, Tile, Carpet, Flooring - Wood
Fireplaces Number 2
Fireplaces Type Living Room, Wood / Coal / Pellet Stove
Appliance Range, Oven, Dishwasher, Refrigerator, Washer, Dryer, Electric Water Heater
Laundry Electric Dryer Hookup, Washer Hookup, In Basement
Basement Type Crawl Space
Exterior
Exterior Feature Garden
Garage Spaces 2.0
Community Features Walk/Jog Trails, Conservation Area, House of Worship
Roof Type Shingle
Total Parking Spaces 6
Garage Yes
Building
Lot Description Wooded
Foundation Concrete Perimeter
Sewer Private Sewer
Water Private
Architectural Style Contemporary
Schools
Elementary Schools Hawlemont
Middle Schools Mohawk Reg
High Schools Mohawk Reg
Others
Senior Community false
Read Less Info
Want to know what your home might be worth? Contact us for a FREE valuation!

Our team is ready to help you sell your home for the highest possible price ASAP
Bought with Timothy Parker • Coldwell Banker Community REALTORS®



