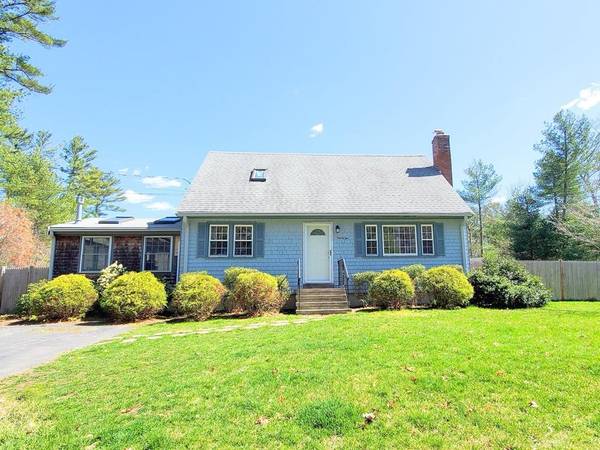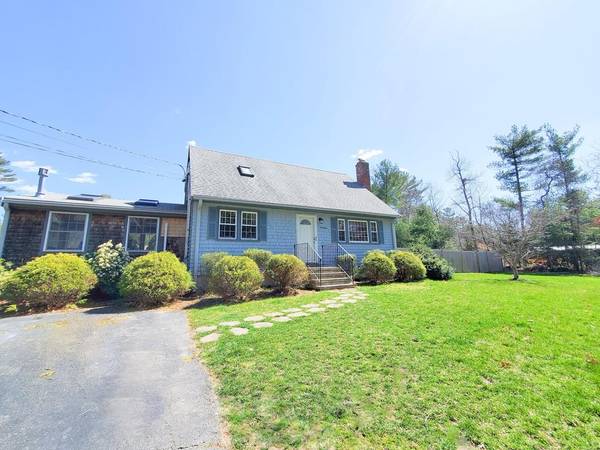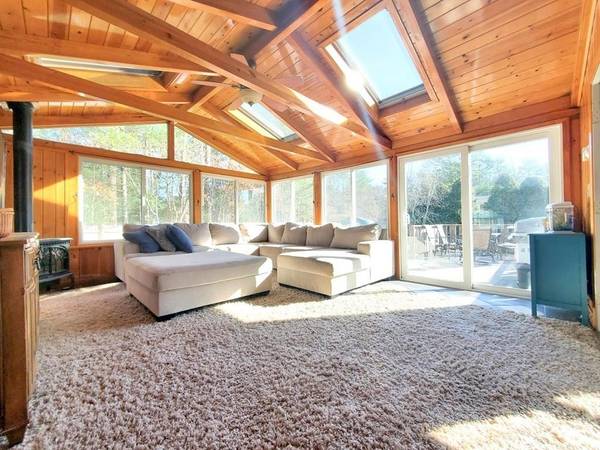For more information regarding the value of a property, please contact us for a free consultation.
Key Details
Sold Price $399,000
Property Type Single Family Home
Sub Type Single Family Residence
Listing Status Sold
Purchase Type For Sale
Square Footage 1,632 sqft
Price per Sqft $244
MLS Listing ID 72642307
Sold Date 05/29/20
Style Cape
Bedrooms 4
Full Baths 2
Year Built 1972
Annual Tax Amount $5,406
Tax Year 2020
Lot Size 0.520 Acres
Acres 0.52
Property Description
A Wonderful Cape Home convenient to highways & shopping. Well Maintained w/many updates. The Heart of the Home is a beautiful & bright Vaulted/Beamed Ceiling Family Room w/a thermostat controlled gas fireplace & a new mini split for heat & a/c, plenty of room for everyone. The sliders lead you out to large composite deck located in the fully fenced in, private, pet & kid friendly level rear yard. Also offers a circular patio with a fire pit & lots of yard for the games. Kitchen has updated granite counters, ss appliances, tile flooring, beautiful cabinets. 4 bedrooms (3 on the 2nd level,1 on the first level), 2 Baths, Gleaming Hardwood floors, a fireplace dining room/living room and an office.The basement has a finished playroom as well as workshop/storage area. The home has a generator hookup for the essentials, a sprinkler system, new heating system(2019), new a/c compressors(2019), 2 new mini splits(2019), newer septic system(2009), Hot water heater (2017),Roof & windows updated
Location
State MA
County Plymouth
Zoning RES /
Direction Plymouth St. to Wenham Shores Dr to Edgewood Rd
Rooms
Family Room Skylight, Beamed Ceilings, Vaulted Ceiling(s), Flooring - Stone/Ceramic Tile, Deck - Exterior, Slider, Gas Stove
Basement Full, Partially Finished, Interior Entry, Bulkhead
Primary Bedroom Level Second
Dining Room Flooring - Hardwood
Kitchen Flooring - Stone/Ceramic Tile, Cabinets - Upgraded
Interior
Interior Features Play Room
Heating Forced Air, Natural Gas, Ductless
Cooling Central Air, Ductless
Flooring Tile, Carpet, Hardwood
Fireplaces Number 1
Fireplaces Type Dining Room
Appliance Range, Dishwasher, Microwave, Washer, Dryer, Gas Water Heater, Tank Water Heater, Utility Connections for Gas Range, Utility Connections for Gas Dryer
Laundry In Basement, Washer Hookup
Basement Type Full, Partially Finished, Interior Entry, Bulkhead
Exterior
Exterior Feature Rain Gutters, Storage, Sprinkler System
Fence Fenced/Enclosed, Fenced
Pool Above Ground
Community Features Public Transportation, Shopping, Walk/Jog Trails, Highway Access, Public School
Utilities Available for Gas Range, for Gas Dryer, Washer Hookup, Generator Connection
Roof Type Shingle
Total Parking Spaces 4
Garage No
Private Pool true
Building
Lot Description Level
Foundation Concrete Perimeter
Sewer Inspection Required for Sale, Private Sewer
Water Private
Architectural Style Cape
Others
Acceptable Financing Contract
Listing Terms Contract
Read Less Info
Want to know what your home might be worth? Contact us for a FREE valuation!

Our team is ready to help you sell your home for the highest possible price ASAP
Bought with William O'Hearn • Doreen O'Hearn



