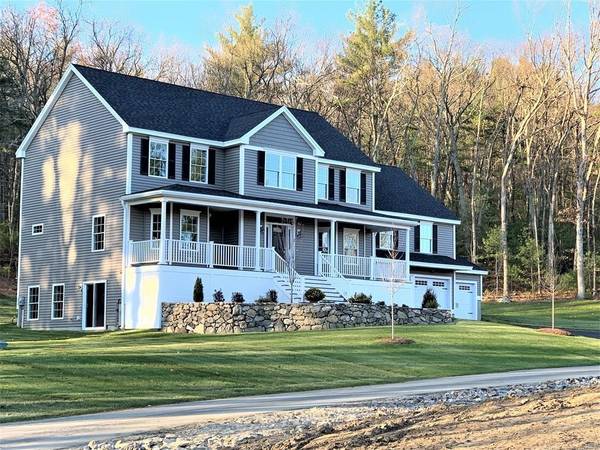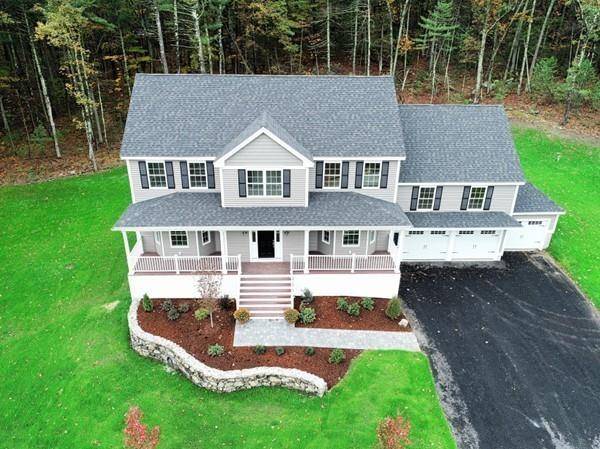For more information regarding the value of a property, please contact us for a free consultation.
Key Details
Sold Price $915,000
Property Type Single Family Home
Sub Type Single Family Residence
Listing Status Sold
Purchase Type For Sale
Square Footage 3,500 sqft
Price per Sqft $261
Subdivision Town Center - John Powers Lane
MLS Listing ID 72600292
Sold Date 05/12/20
Style Colonial
Bedrooms 5
Full Baths 3
HOA Y/N false
Year Built 2019
Tax Year 2019
Lot Size 2.750 Acres
Acres 2.75
Property Description
John Powers Lane is the Jewel of Bolton. 4 New Homes tucked off a quaint lane in Bolton Center. Abutting conservation land, trails and fields these homes will be private yet near town green, schools, library, fields, winery.... list goes on and on. Premium builder has created an energy efficient, custom detailed home with open versatile floor plan. Need a 1st floor office or bedroom? Want extra space in a walk out basement. Enjoy a large gourmet kitchen where family & friends gather? Builder has thought of everything and found the perfect spot to build it. 2nd floor laundry room, mud room off garage entry & 3 bay garage. Many more Finishing touches adorn the home's quality construction & unique features like - granite counters, double stainless steel ovens, exterior vented high power range hood, recessed lights, Pre-wired HDMI & media closet, irrigation, cathedral ceiling, storage cabinets and fireplace in the family room, bow windows, french doors and moldings. Perfection.
Location
State MA
County Worcester
Zoning res
Direction 117 ( Main Street) to John Powers ( use 649 Main for GPS)
Rooms
Primary Bedroom Level Second
Dining Room Flooring - Hardwood, Window(s) - Bay/Bow/Box, Wainscoting
Kitchen Flooring - Stone/Ceramic Tile, Dining Area, Balcony / Deck, Pantry, Countertops - Stone/Granite/Solid, Kitchen Island, Cabinets - Upgraded, Exterior Access, Open Floorplan, Recessed Lighting, Stainless Steel Appliances, Storage, Gas Stove
Interior
Interior Features Ceiling Fan(s), Recessed Lighting, Open Floor Plan, Great Room, Study, Mud Room
Heating Forced Air, Propane, Fireplace(s)
Cooling Central Air
Flooring Wood, Tile, Carpet, Flooring - Wall to Wall Carpet, Flooring - Hardwood, Flooring - Stone/Ceramic Tile
Fireplaces Number 1
Appliance Microwave, ENERGY STAR Qualified Dishwasher, Cooktop, Range - ENERGY STAR, Rangetop - ENERGY STAR, Oven - ENERGY STAR, Propane Water Heater, Tank Water Heaterless, Utility Connections for Gas Range, Utility Connections for Gas Oven
Laundry Flooring - Stone/Ceramic Tile, Gas Dryer Hookup, Washer Hookup, Second Floor
Exterior
Garage Spaces 3.0
Community Features Public Transportation, Walk/Jog Trails, Stable(s), Golf, Medical Facility, Bike Path, Conservation Area, Highway Access, House of Worship, Public School
Utilities Available for Gas Range, for Gas Oven, Washer Hookup
Waterfront Description Beach Front, Lake/Pond, 1/2 to 1 Mile To Beach, Beach Ownership(Public)
Roof Type Shingle
Total Parking Spaces 4
Garage Yes
Waterfront Description Beach Front, Lake/Pond, 1/2 to 1 Mile To Beach, Beach Ownership(Public)
Building
Lot Description Cul-De-Sac, Wooded
Foundation Concrete Perimeter
Sewer Private Sewer
Water Private
Architectural Style Colonial
Schools
Elementary Schools Emerson
Middle Schools Florence Sawyer
High Schools Nashoba High
Others
Acceptable Financing Contract
Listing Terms Contract
Read Less Info
Want to know what your home might be worth? Contact us for a FREE valuation!

Our team is ready to help you sell your home for the highest possible price ASAP
Bought with Top Home Team • Coldwell Banker Residential Brokerage - Lexington



