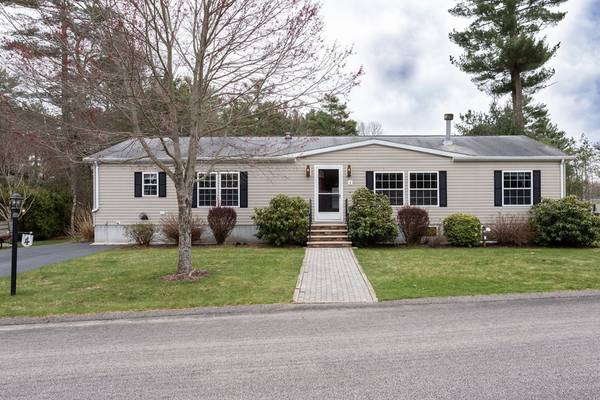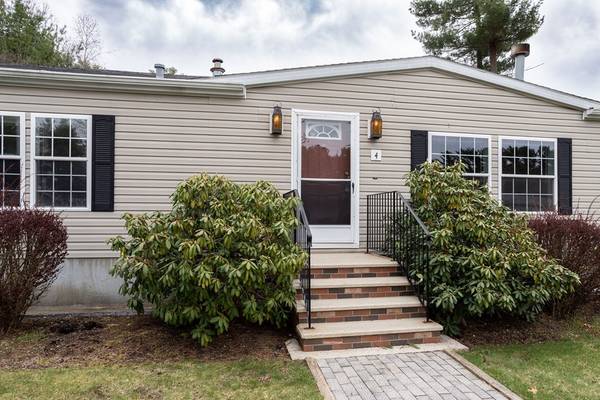For more information regarding the value of a property, please contact us for a free consultation.
Key Details
Sold Price $261,500
Property Type Mobile Home
Sub Type Mobile Home
Listing Status Sold
Purchase Type For Sale
Square Footage 1,680 sqft
Price per Sqft $155
Subdivision Meadow Woods Estates 55+ Community
MLS Listing ID 72647165
Sold Date 05/14/20
Bedrooms 3
Full Baths 2
HOA Fees $185
HOA Y/N true
Year Built 2000
Lot Size 7,840 Sqft
Acres 0.18
Property Description
This beautiful home is located in the highly sought after Meadow Woods Estates a 55+ manufactured, resident owned community. This stunning 3 bedroom, 2 bath home is situated on a lovely lot with a large deck, and two storage sheds for your summertime enjoyment.This home has plenty of natural light throughout, a large living room with a gas fireplace which opens up into a lovely dinning room.The large kitchen has plenty of cabinet space, a large island, a walk in pantry with in eat in area with a slider to the back deck. The laundry room/utility room has plenty of space with multiple closets for storage. The master suite has a full bath with several closet areas double vanity and a stand alone shower. There is two more bedrooms and another full bath to complete this very large manufactured home. This community has 64 homes and has one of the lowest fees in the area which includes taxes, water,septic, trash, snow plowing.
Location
State MA
County Plymouth
Zoning RES
Direction Route 58, Rochester Street, Meadow to Catherine right on Heather
Rooms
Primary Bedroom Level First
Dining Room Flooring - Laminate
Kitchen Flooring - Vinyl, Dining Area, Pantry, Kitchen Island, Exterior Access, Slider, Gas Stove
Interior
Heating Propane
Cooling Central Air
Flooring Vinyl, Laminate
Fireplaces Number 1
Fireplaces Type Living Room
Appliance Range, Dishwasher, Microwave, Electric Water Heater, Utility Connections for Gas Range
Laundry Flooring - Vinyl, Main Level, Electric Dryer Hookup, Exterior Access, Washer Hookup, First Floor
Exterior
Exterior Feature Rain Gutters, Sprinkler System
Utilities Available for Gas Range
Total Parking Spaces 2
Garage No
Building
Foundation Concrete Perimeter
Sewer Private Sewer
Water Well, Shared Well
Read Less Info
Want to know what your home might be worth? Contact us for a FREE valuation!

Our team is ready to help you sell your home for the highest possible price ASAP
Bought with Christine LaCava • Jack Conway - Conway On The Bay



