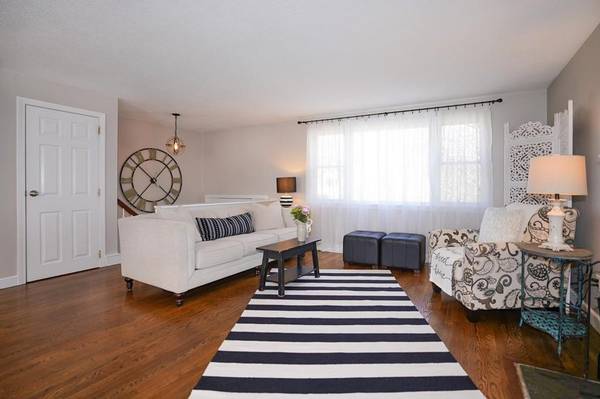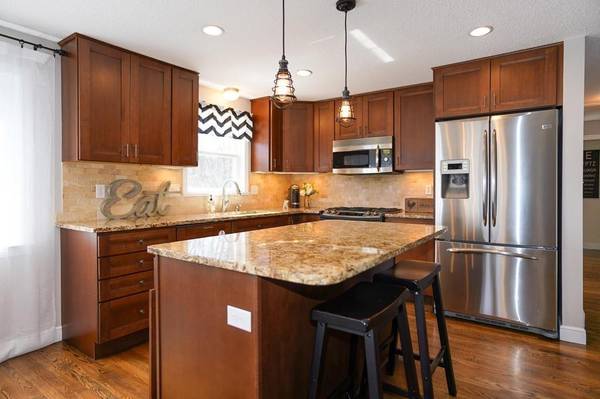For more information regarding the value of a property, please contact us for a free consultation.
Key Details
Sold Price $452,000
Property Type Single Family Home
Sub Type Single Family Residence
Listing Status Sold
Purchase Type For Sale
Square Footage 2,085 sqft
Price per Sqft $216
MLS Listing ID 72634957
Sold Date 05/14/20
Style Contemporary
Bedrooms 3
Full Baths 2
HOA Y/N false
Year Built 1965
Annual Tax Amount $6,846
Tax Year 2020
Lot Size 0.590 Acres
Acres 0.59
Property Description
Absolutely NOTHING TO DO BUT UNPACK in MINT CONDITION, HGTV-WORTHY stunner! UPDATED from top to bottom with practical & trend-setting amenities that provide both comfortable living AND enviable entertaining. OPEN FLOOR PLAN (on refinished HARDWOODS thru-out Main level) includes RENOVATED CENTER ISLAND KITCHEN (2012) w/2 ovens (1 convection) & NEW granite counters & tumbled marble backsplash(2015). Finished Lower Level features NEW RADIANT HEATED WOOD-LOOK PORCELAIN TILE FLOORS in FamRm w/NEW pellet stove; LARGE Lower Level flex-use space presently a comfortable GUEST RM (check out double closet 'wine cellar'!) adjacent to FULL BATH. EXTEND YOUR LIVING SPACE in 3+SEASON, sun-bathed SUN ROOM & DECK overlooking PATIO and GARDEN area, AND IN-GROUND POOL (LINER&PUMP REPLACED 2017) that sits pretty in a gorgeous FIELD OF DREAMS LARGE, LEVEL YARD w/NEW PRIVACY FENCE. 2 Sheds! Fresh paint! BIG TICKET ITEMS DONE: NEW SEPTIC (2006); NEW ROOF (2007); NEW HEAT&A/C (2011); NEW Harvey WINDOWS (2011)
Location
State MA
County Norfolk
Zoning AR-1 Resid
Direction Holliston Street to Ellis Street
Rooms
Family Room Wood / Coal / Pellet Stove, Recessed Lighting, Remodeled
Basement Full, Finished, Walk-Out Access, Interior Entry, Sump Pump
Primary Bedroom Level Main
Dining Room Flooring - Hardwood, Window(s) - Picture
Kitchen Flooring - Hardwood, Pantry, Countertops - Stone/Granite/Solid, Kitchen Island, Cabinets - Upgraded, Deck - Exterior, Exterior Access, Recessed Lighting, Remodeled, Slider, Stainless Steel Appliances, Lighting - Pendant
Interior
Interior Features Slider, Sun Room, High Speed Internet
Heating Forced Air, Natural Gas, Pellet Stove
Cooling Central Air
Flooring Tile, Hardwood, Wood Laminate
Fireplaces Number 2
Fireplaces Type Living Room
Appliance Range, Oven, Dishwasher, Microwave, Refrigerator, Gas Water Heater, Utility Connections for Gas Range, Utility Connections for Gas Oven, Utility Connections for Electric Dryer
Laundry In Basement, Washer Hookup
Basement Type Full, Finished, Walk-Out Access, Interior Entry, Sump Pump
Exterior
Exterior Feature Storage, Garden
Fence Fenced/Enclosed, Fenced
Pool In Ground
Utilities Available for Gas Range, for Gas Oven, for Electric Dryer, Washer Hookup
Roof Type Shingle
Total Parking Spaces 4
Garage No
Private Pool true
Building
Lot Description Gentle Sloping, Level
Foundation Concrete Perimeter
Sewer Private Sewer
Water Public
Architectural Style Contemporary
Others
Senior Community false
Read Less Info
Want to know what your home might be worth? Contact us for a FREE valuation!

Our team is ready to help you sell your home for the highest possible price ASAP
Bought with Erika Steele • RE/MAX Executive Realty



