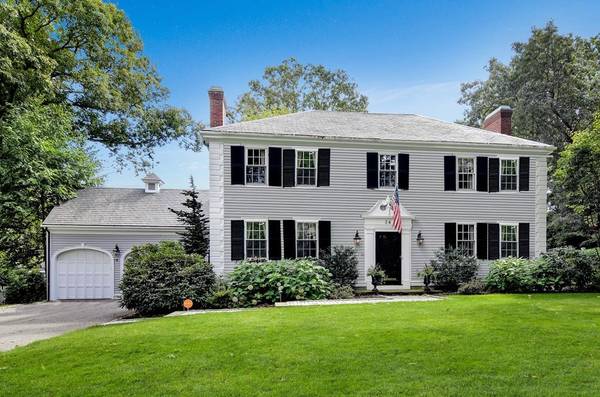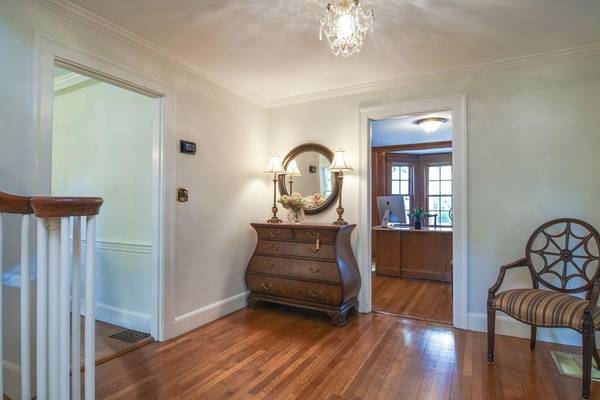For more information regarding the value of a property, please contact us for a free consultation.
Key Details
Sold Price $2,025,000
Property Type Single Family Home
Sub Type Single Family Residence
Listing Status Sold
Purchase Type For Sale
Square Footage 4,272 sqft
Price per Sqft $474
Subdivision Cliff Estates
MLS Listing ID 72573962
Sold Date 05/15/20
Style Colonial
Bedrooms 5
Full Baths 3
Half Baths 2
Year Built 1934
Annual Tax Amount $22,781
Tax Year 2019
Lot Size 0.550 Acres
Acres 0.55
Property Description
Classic beauty in the heart of the Cliff Estates with all of the elegance of the 1930s and a modern floor plan for todays lifestyle. Stunning foyer leads to entertainment sized dining room, formal living room with fireplace and french doors that open to 4 season sun room. Kitchen with granite countertops and high end stainless appliances plus original butler's pantry opens to family room with vaulted ceiling, fireplace and French doors that lead to a private oasis beyond. Stunning blue stone patio, walls of stone and lush lawns all fenced in create an unparalleled setting for entertaining and play. Five bedrooms including 2 full baths plus a lovely master suite with updated bath complete the second level. Finished lower level recreation room with fireplace, additional office area and bath. Many updates including Pella and Marvin replacement windows throughout. Welcome home for the holidays!
Location
State MA
County Norfolk
Area Wellesley Hills
Zoning SR20
Direction Cliff Road to Lowell Road
Rooms
Family Room Vaulted Ceiling(s), Closet/Cabinets - Custom Built, Flooring - Hardwood, French Doors, Exterior Access
Basement Full, Partially Finished
Primary Bedroom Level Second
Dining Room Flooring - Hardwood
Kitchen Closet/Cabinets - Custom Built, Flooring - Hardwood, Pantry, Countertops - Stone/Granite/Solid, Kitchen Island, Stainless Steel Appliances
Interior
Interior Features Closet/Cabinets - Custom Built, Bathroom - Half, Study, Sun Room, Game Room, Bathroom
Heating Forced Air, Baseboard, Hot Water, Oil
Cooling Central Air
Flooring Tile, Carpet, Hardwood, Flooring - Hardwood
Fireplaces Number 4
Fireplaces Type Family Room, Living Room
Appliance Range, Oven, Dishwasher, Disposal, Trash Compactor, Microwave, Refrigerator, Freezer, Range Hood
Laundry In Basement
Basement Type Full, Partially Finished
Exterior
Exterior Feature Rain Gutters, Storage, Professional Landscaping, Sprinkler System, Decorative Lighting, Kennel, Stone Wall
Garage Spaces 2.0
Fence Fenced
Community Features Public Transportation, Shopping, Walk/Jog Trails, Medical Facility, Highway Access, Public School
Roof Type Slate
Total Parking Spaces 6
Garage Yes
Building
Lot Description Level
Foundation Concrete Perimeter
Sewer Public Sewer
Water Public
Schools
Elementary Schools Wellesley
Middle Schools Wms
High Schools Whs
Read Less Info
Want to know what your home might be worth? Contact us for a FREE valuation!

Our team is ready to help you sell your home for the highest possible price ASAP
Bought with Donahue Maley and Burns Team • Compass



