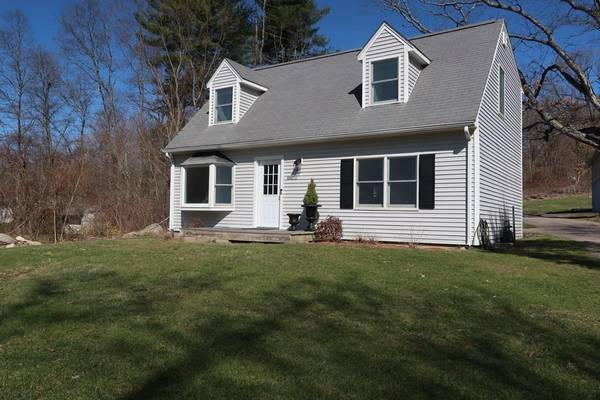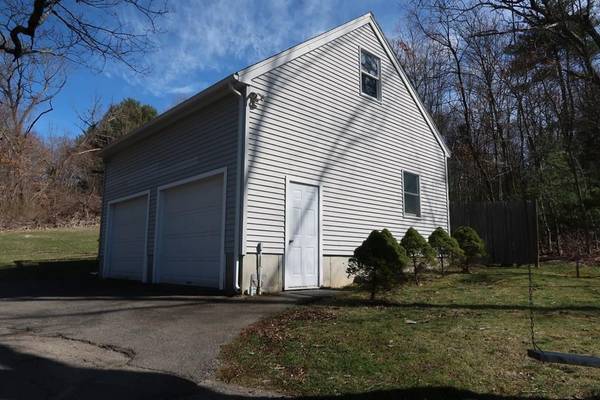For more information regarding the value of a property, please contact us for a free consultation.
Key Details
Sold Price $397,500
Property Type Single Family Home
Sub Type Single Family Residence
Listing Status Sold
Purchase Type For Sale
Square Footage 1,808 sqft
Price per Sqft $219
MLS Listing ID 72639089
Sold Date 05/15/20
Style Cape
Bedrooms 3
Full Baths 2
Year Built 1960
Annual Tax Amount $5,608
Tax Year 2020
Lot Size 1.170 Acres
Acres 1.17
Property Description
Welcome Home! This Beautiful Cape Style Home is set Back From The Street on Over an Acre of Land. Open floor plan off The Entrance Allows Plenty of Room For Entertaining. The Living Room Boasts natural light, dark oak hardwood floors and also was just professionally painted. Open Access to The Expansive Kitchen which has granite countertops, new appliances and cabinets all installed in the last 4 years to Give The Home a new feel. The first Floor Full Bath Also just Renovated with beautiful white subway tile shower and fresh new vanity.Upstairs There are 2 Spacious Bedrooms, Generous Closet Space and a Full Bath. The Master Bedroom Includes a custom walk in cedar closet, Hardwood floors and built in storage. Home has a new high efficiency heating system new air conditioning and water heater installed 2020. carefree vinyl siding. Outside The Home are Lush Grounds, Natural Stone, Large Deck and oversized 2 Car Garage! Septic system passed with Title V in hand.Showings start immediately
Location
State MA
County Norfolk
Zoning AR-1
Direction Use GPS
Rooms
Basement Full, Sump Pump
Interior
Heating Central, Natural Gas
Cooling Central Air
Flooring Wood, Tile
Appliance Range, Dishwasher, Microwave, Refrigerator, Washer, Dryer, Gas Water Heater, Utility Connections for Gas Range
Basement Type Full, Sump Pump
Exterior
Exterior Feature Decorative Lighting
Garage Spaces 2.0
Community Features Shopping, Park, Walk/Jog Trails, Medical Facility, Bike Path, Conservation Area, Highway Access, House of Worship
Utilities Available for Gas Range
Roof Type Shingle
Total Parking Spaces 4
Garage Yes
Building
Lot Description Wooded, Gentle Sloping
Foundation Concrete Perimeter
Sewer Private Sewer
Water Public
Architectural Style Cape
Others
Senior Community false
Acceptable Financing Contract
Listing Terms Contract
Read Less Info
Want to know what your home might be worth? Contact us for a FREE valuation!

Our team is ready to help you sell your home for the highest possible price ASAP
Bought with Michael Colombo • Real Living Suburban Lifestyle Real Estate



