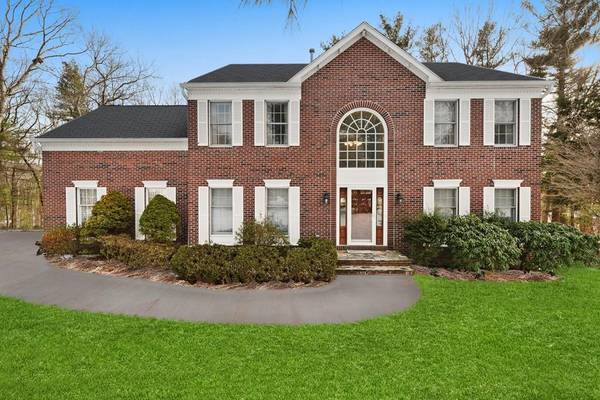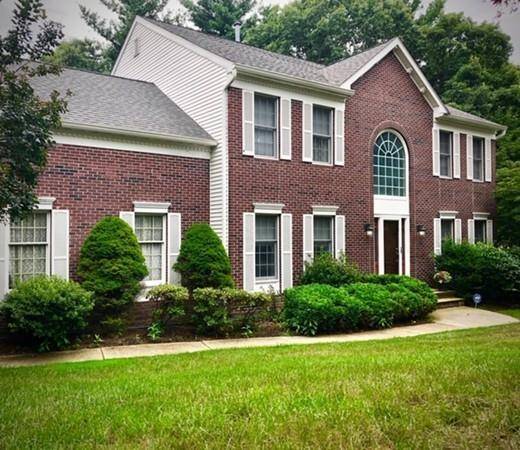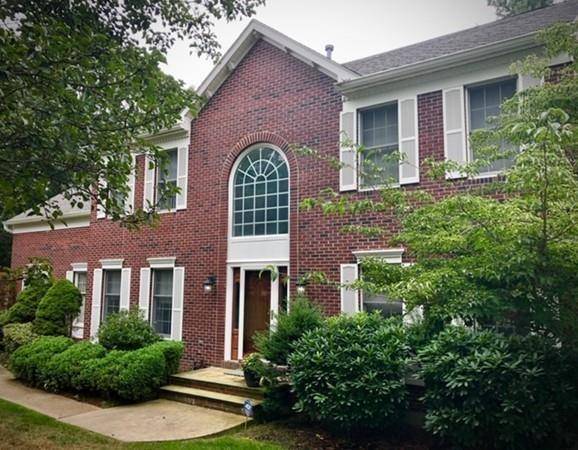For more information regarding the value of a property, please contact us for a free consultation.
Key Details
Sold Price $799,500
Property Type Single Family Home
Sub Type Single Family Residence
Listing Status Sold
Purchase Type For Sale
Square Footage 3,098 sqft
Price per Sqft $258
Subdivision Sharon Woods
MLS Listing ID 72630866
Sold Date 05/15/20
Style Colonial
Bedrooms 4
Full Baths 3
Half Baths 1
HOA Fees $122/mo
HOA Y/N true
Year Built 1994
Annual Tax Amount $15,255
Tax Year 2020
Lot Size 0.460 Acres
Acres 0.46
Property Description
Spacious and sparkling Dover Colonial in desirable Sharon Woods community. Cul de Sac living at its best! The Foyer with a Palladium window welcomes you to a Formal Dining Room and Living Room with gleaming Hardwood Floors. The Bright and Sunny updated oversize Kitchen with a Center Island, Granite and Stainless Steel appliances overlooks the Fireplaced Family Room, Deck and private Yard with beautiful Gardens. Perfect for entertaining. A practical Mudroom/Laundry area leads to the Kitchen and 2 Car Garage. The sweeping staircase takes you to 4 spacious bedrooms. The Master Bedroom Suite offers a sitting area, a wonderful spa like Bathroom, walk in closet and the Bonus room, just right for your quiet space, office, study or exercise! The Lower Level has a place for your guests or teens with a full Bathroom and Walk out to the Back yard. Plenty of storage and loads of updates, including roof, kitchen and more. A pleasure to show.
Location
State MA
County Norfolk
Area Sharon Heights
Zoning res
Direction Gavins Pond>Grapeshot>Foundry>Fairbanks.
Rooms
Family Room Flooring - Wall to Wall Carpet, Recessed Lighting
Basement Full, Partially Finished, Walk-Out Access, Radon Remediation System
Primary Bedroom Level Second
Dining Room Flooring - Hardwood, Crown Molding
Kitchen Skylight, Flooring - Hardwood, Countertops - Stone/Granite/Solid, Kitchen Island, Deck - Exterior, Recessed Lighting, Stainless Steel Appliances, Gas Stove, Lighting - Pendant
Interior
Interior Features Bathroom - Full, Bathroom - With Tub & Shower, Bathroom, Bonus Room
Heating Forced Air, Natural Gas
Cooling Central Air
Flooring Tile, Carpet, Hardwood, Flooring - Wall to Wall Carpet
Fireplaces Number 1
Fireplaces Type Family Room
Appliance Range, Dishwasher, Refrigerator, Washer, Dryer, Tank Water Heater, Utility Connections for Gas Range
Laundry First Floor
Basement Type Full, Partially Finished, Walk-Out Access, Radon Remediation System
Exterior
Exterior Feature Storage, Professional Landscaping
Garage Spaces 2.0
Community Features Shopping, Tennis Court(s), Park, Medical Facility, Conservation Area, Highway Access, House of Worship, Public School, T-Station
Utilities Available for Gas Range
Waterfront Description Beach Front, Lake/Pond, 1 to 2 Mile To Beach
Roof Type Shingle
Total Parking Spaces 4
Garage Yes
Waterfront Description Beach Front, Lake/Pond, 1 to 2 Mile To Beach
Building
Foundation Concrete Perimeter
Sewer Public Sewer
Water Public
Schools
Middle Schools Middle School
High Schools High School
Others
Senior Community false
Read Less Info
Want to know what your home might be worth? Contact us for a FREE valuation!

Our team is ready to help you sell your home for the highest possible price ASAP
Bought with Pamela Hoey • Mass Properties Real Estate, Inc.



