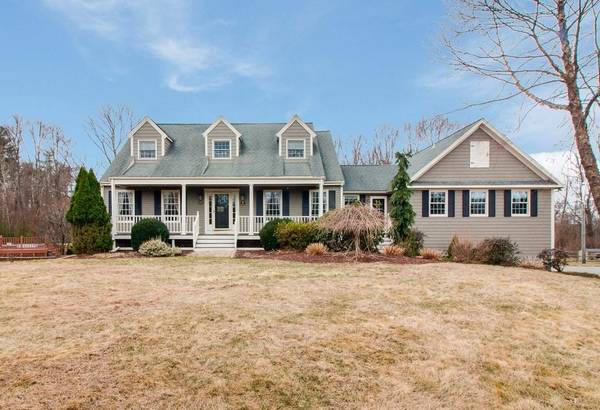For more information regarding the value of a property, please contact us for a free consultation.
Key Details
Sold Price $665,000
Property Type Single Family Home
Sub Type Single Family Residence
Listing Status Sold
Purchase Type For Sale
Square Footage 4,000 sqft
Price per Sqft $166
MLS Listing ID 72633327
Sold Date 05/15/20
Style Cape
Bedrooms 5
Full Baths 3
Half Baths 1
Year Built 1998
Annual Tax Amount $9,476
Tax Year 2020
Lot Size 1.960 Acres
Acres 1.96
Property Description
A STUNNING CLASSIC CUSTOM CAPE WITH A BRILLIANT MULTI GENERATIONAL DESIGN. 4000 sq ft of Simple Elegant touches like oversized windows, stain glass inserts, Crown molding and functional built in cabinetry that give each room a custom feel. Even the finished walk out basement is a sun filled and inviting multipurpose space. Deck, Patio and 2 acre yard for all your summer entertaining. The In Law addition offers the perfect degree of separation from the main house. The soaring ceilings and glistening Hardwood floors will please your sense of space. Fully appliances eat in kitchen, laundry and it's own 3 season porch make this space feel like home sweet home . Oversize climate controlled 3 car garage has additional storage space . . Beautifully landscaped 2 acre lot surrounded by farmland yet minutees to 495 and 90. Upton is the perfect combination of small town charm , highly rated schools, and convenient commuter location. Showings start Saturday
Location
State MA
County Worcester
Zoning 5
Direction 495 to Upton exit . Left onto school St. Hopkinton. Turns into East st. Upton. Driveway on Taft.
Rooms
Family Room Closet/Cabinets - Custom Built, Flooring - Hardwood, Balcony / Deck, Deck - Exterior, Exterior Access, Slider
Basement Full, Finished, Walk-Out Access, Interior Entry, Garage Access
Primary Bedroom Level Second
Dining Room Flooring - Hardwood
Kitchen Flooring - Stone/Ceramic Tile, Window(s) - Bay/Bow/Box, Dining Area, Balcony / Deck, Countertops - Stone/Granite/Solid, Cabinets - Upgraded, Country Kitchen, Deck - Exterior, Open Floorplan, Storage, Washer Hookup
Interior
Interior Features Bathroom - Full, Ceiling - Vaulted, Closet, Closet/Cabinets - Custom Built, Recessed Lighting, In-Law Floorplan, Inlaw Apt., Game Room
Heating Forced Air, Oil
Cooling Central Air
Flooring Flooring - Stone/Ceramic Tile, Flooring - Hardwood, Flooring - Laminate
Fireplaces Number 1
Appliance Range, Dishwasher, Microwave, Refrigerator, Water Treatment, Electric Water Heater, Utility Connections for Electric Dryer
Laundry Washer Hookup
Basement Type Full, Finished, Walk-Out Access, Interior Entry, Garage Access
Exterior
Garage Spaces 3.0
Community Features Walk/Jog Trails, Stable(s), Golf, Medical Facility, Bike Path, Conservation Area, Highway Access, House of Worship, Private School, Public School
Utilities Available for Electric Dryer, Washer Hookup, Generator Connection
Waterfront Description Beach Front, Lake/Pond, 3/10 to 1/2 Mile To Beach, Beach Ownership(Public)
Roof Type Shingle
Total Parking Spaces 7
Garage Yes
Waterfront Description Beach Front, Lake/Pond, 3/10 to 1/2 Mile To Beach, Beach Ownership(Public)
Building
Lot Description Corner Lot, Cleared
Foundation Concrete Perimeter
Sewer Private Sewer
Water Private
Architectural Style Cape
Schools
Elementary Schools Memorial
Middle Schools Miscoe
High Schools Nipmuc/Bvt
Others
Acceptable Financing Contract
Listing Terms Contract
Read Less Info
Want to know what your home might be worth? Contact us for a FREE valuation!

Our team is ready to help you sell your home for the highest possible price ASAP
Bought with Cori Oehley • Real Living Suburban Lifestyle Real Estate



