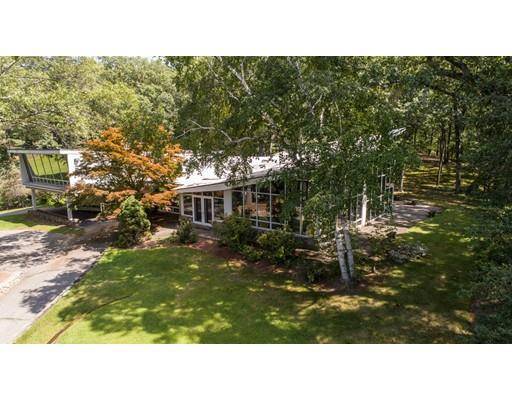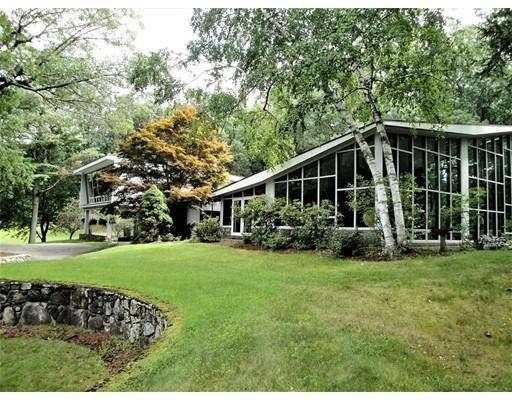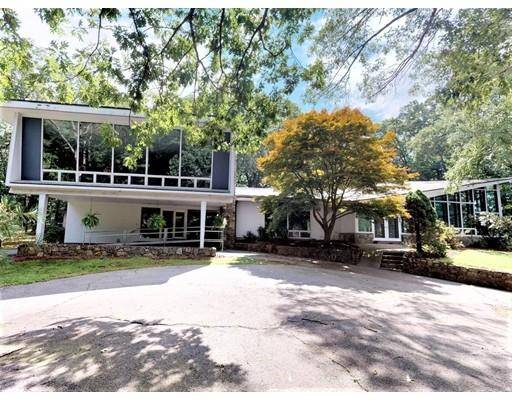For more information regarding the value of a property, please contact us for a free consultation.
Key Details
Sold Price $1,950,000
Property Type Single Family Home
Sub Type Single Family Residence
Listing Status Sold
Purchase Type For Sale
Square Footage 6,780 sqft
Price per Sqft $287
MLS Listing ID 72504557
Sold Date 04/30/20
Style Contemporary
Bedrooms 3
Full Baths 3
HOA Y/N false
Year Built 1958
Annual Tax Amount $46,828
Tax Year 2019
Lot Size 8.310 Acres
Acres 8.31
Property Description
This property was the quintessential Wayland property. A 1965 magazine labeled this estate as a “Playroom for Grownups.” This property welcomes a buyer looking to build a unique & private estate, a skilled dvlpr (a Feasibility Study outlined 5 potential building lots or something else), or someone looking to relocate their home business. This listing includes 3 parcels totaling 8.31acres: Prcl (1) #168 (Map 38/Lot 1) vacant land (2.78ac), Prcl (2) #164 (33/4) improved w/a 1958 1.5 story 6,780sf SFR & a 2-unit/2BR/2BA 1,040sf structure (2.84ac), & Prcl (3) #164 (33/03) vacant land (2.69ac). Prcl (3) was originally laid out as 2 short golf fairways w/sand trap & putting greens. The bright & sunny main house was originally designd by Richard B. Dana & built by the owner. Enjoy privacy, Wayland school system, commuter accessibility, shops, town beach & more. Come let your imagination run wild & make your dreams become a reality. The buyer is responsible for all due diligence and permitting
Location
State MA
County Middlesex
Zoning R60
Direction Cochituate Road (Rt. 27), South of the Old Connecticut Path intersection
Rooms
Basement Partial, Partially Finished, Walk-Out Access, Interior Entry, Concrete
Primary Bedroom Level Second
Dining Room Flooring - Wall to Wall Carpet, Slider
Kitchen Flooring - Wall to Wall Carpet, Kitchen Island
Interior
Interior Features Cathedral Ceiling(s), Ceiling - Cathedral, Entrance Foyer, Sun Room, Great Room, Loft, Office
Heating Central, Natural Gas, Fireplace(s), Fireplace
Cooling Central Air
Flooring Vinyl, Carpet, Marble, Stone / Slate, Flooring - Stone/Ceramic Tile, Flooring - Wall to Wall Carpet, Flooring - Vinyl
Fireplaces Number 2
Fireplaces Type Living Room
Appliance Oven, Dishwasher, Trash Compactor, Microwave, Countertop Range, Refrigerator, Gas Water Heater, Utility Connections for Electric Range, Utility Connections for Electric Oven, Utility Connections for Electric Dryer
Laundry First Floor
Basement Type Partial, Partially Finished, Walk-Out Access, Interior Entry, Concrete
Exterior
Exterior Feature Professional Landscaping, Sprinkler System, Decorative Lighting, Stone Wall
Garage Spaces 2.0
Community Features Public Transportation, Shopping, Pool, Tennis Court(s), Walk/Jog Trails, Golf, Medical Facility, Bike Path, Conservation Area, Highway Access, House of Worship, Private School, Public School, T-Station, University
Utilities Available for Electric Range, for Electric Oven, for Electric Dryer
Waterfront Description Beach Front, Lake/Pond, Beach Ownership(Public)
View Y/N Yes
View Scenic View(s)
Roof Type Shingle, Rubber
Total Parking Spaces 20
Garage Yes
Waterfront Description Beach Front, Lake/Pond, Beach Ownership(Public)
Building
Lot Description Sloped
Foundation Concrete Perimeter
Sewer Private Sewer
Water Public
Architectural Style Contemporary
Schools
Elementary Schools Wayland
Middle Schools Wayland
High Schools Wayland
Others
Senior Community false
Read Less Info
Want to know what your home might be worth? Contact us for a FREE valuation!

Our team is ready to help you sell your home for the highest possible price ASAP
Bought with Douglas Leard • Gibson Sotheby's International Realty



