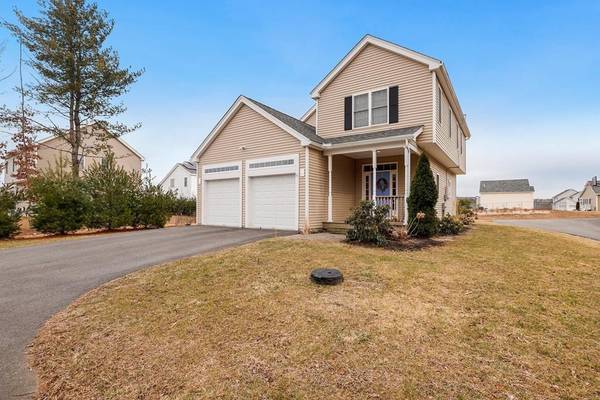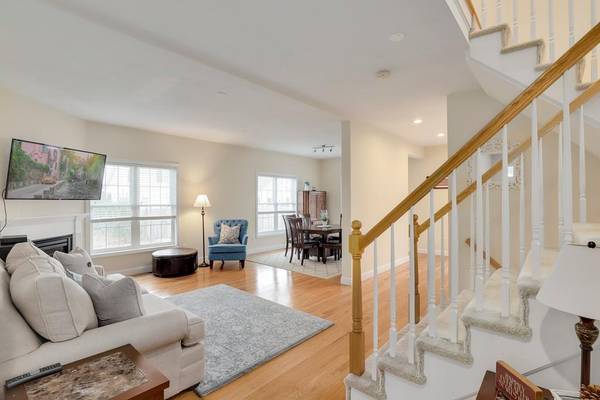For more information regarding the value of a property, please contact us for a free consultation.
Key Details
Sold Price $455,000
Property Type Single Family Home
Sub Type Single Family Residence
Listing Status Sold
Purchase Type For Sale
Square Footage 2,016 sqft
Price per Sqft $225
Subdivision Candlelight Village
MLS Listing ID 72632389
Sold Date 05/01/20
Style Colonial
Bedrooms 3
Full Baths 2
Half Baths 1
Year Built 2014
Annual Tax Amount $5,335
Tax Year 2020
Lot Size 0.400 Acres
Acres 0.4
Property Description
Stunning and meticulously maintained Colonial! This energy-efficient home is loaded with upgrades like solar panels and LED lighting throughout. You will love the open concept main floor with gleaming hardwood floors, a fireplaced living room with sightlines right into the kitchen. The modern and updated kitchen features an island, stainless steel appliances and sliders leading out to a beautiful paver stone patio with a fire pit overlooking a huge backyard, perfect for entertaining! Upstairs you will find 2 good sized bedrooms and a large master suite with a fireplace and en suite! Other features include a finished basement, an attached 2 car garage, gas cooking, and central air. All of this just minutes away from Silver Lake Park, shopping centers, highways, and the commuter rail! Don't miss out on this rare gem!
Location
State MA
County Norfolk
Zoning RES
Direction Rte 126 to Douglas Drive - follow signs.
Rooms
Family Room Closet, Flooring - Wall to Wall Carpet, Recessed Lighting
Basement Full, Finished
Primary Bedroom Level Second
Dining Room Flooring - Hardwood, Open Floorplan
Kitchen Flooring - Hardwood, Countertops - Stone/Granite/Solid, Kitchen Island, Cabinets - Upgraded, Recessed Lighting, Slider, Stainless Steel Appliances, Gas Stove
Interior
Heating Natural Gas, Propane
Cooling Central Air
Flooring Tile, Carpet, Hardwood
Fireplaces Number 2
Fireplaces Type Family Room, Living Room, Master Bedroom
Appliance Disposal, Microwave, ENERGY STAR Qualified Refrigerator, ENERGY STAR Qualified Dishwasher, Range - ENERGY STAR, Electric Water Heater, Utility Connections for Gas Range, Utility Connections for Gas Oven
Basement Type Full, Finished
Exterior
Garage Spaces 2.0
Community Features Public Transportation, Shopping, Park, Highway Access, Public School
Utilities Available for Gas Range, for Gas Oven
Waterfront Description Beach Front, Lake/Pond, 1/2 to 1 Mile To Beach, Beach Ownership(Public)
Roof Type Shingle
Total Parking Spaces 4
Garage Yes
Waterfront Description Beach Front, Lake/Pond, 1/2 to 1 Mile To Beach, Beach Ownership(Public)
Building
Lot Description Easements
Foundation Concrete Perimeter
Sewer Public Sewer
Water Public
Read Less Info
Want to know what your home might be worth? Contact us for a FREE valuation!

Our team is ready to help you sell your home for the highest possible price ASAP
Bought with Suzanne Ranieri • Coldwell Banker Residential Brokerage - Franklin



