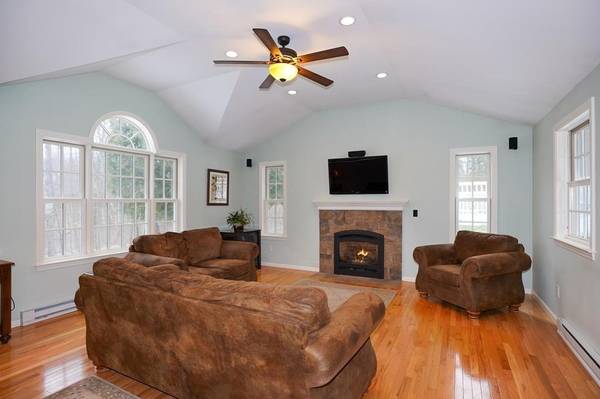For more information regarding the value of a property, please contact us for a free consultation.
Key Details
Sold Price $609,000
Property Type Single Family Home
Sub Type Single Family Residence
Listing Status Sold
Purchase Type For Sale
Square Footage 2,910 sqft
Price per Sqft $209
MLS Listing ID 72623864
Sold Date 05/07/20
Style Garrison
Bedrooms 4
Full Baths 2
Half Baths 1
HOA Y/N false
Year Built 1972
Annual Tax Amount $8,845
Tax Year 2019
Lot Size 1.920 Acres
Acres 1.92
Property Description
Warm and inviting Garrison Colonial home set on a scenic country road surrounded by stone walls,circular driveway & wonderful outdoor spaces! Offering a country eat-in kitchen with maple cabinets,quartz counters,ss appliances & a breakfast bar that flows seamlessly into the impressive new great room with vaulted ceiling & gas stone fireplace. Featuring a formal living/dining room, cozy den with a gas fireplace surrounded by built-in bookshelves with french doors leading to the 4-season sunroom with radiant floor heat. Upstairs offers the master bedroom/bath w/tiled shower,3 other bedrooms & full bath. Outside offers tiered decks w/hot tub & a gardeners oasis with mature gardens at every turn; surrounding the brick patio,waterfall & fire pit,lining the stone/brick walkways & around the heated in-ground pool. Many improvements;finished basement,pool,deck,septic,great room,replaced roof,most windows,paint,remodeled kitchen & bath & more! Located near shopping & route 62/495!
Location
State MA
County Worcester
Zoning Res
Direction 117 to 85 S, Right on Century Mill rd, Left on S.Bolton rd, stay straight onto Spectacle Hill Rd.
Rooms
Family Room Cathedral Ceiling(s), Ceiling Fan(s), Flooring - Hardwood, Recessed Lighting, Sunken
Basement Partially Finished, Bulkhead
Primary Bedroom Level Second
Dining Room Flooring - Hardwood, Open Floorplan, Recessed Lighting
Kitchen Flooring - Stone/Ceramic Tile, Countertops - Stone/Granite/Solid, Breakfast Bar / Nook, Country Kitchen, Open Floorplan, Recessed Lighting, Remodeled, Stainless Steel Appliances
Interior
Interior Features Ceiling Fan(s), Closet/Cabinets - Custom Built, Closet, Open Floor Plan, Recessed Lighting, Sun Room, Den, Bonus Room
Heating Electric Baseboard, Radiant, Fireplace
Cooling Wall Unit(s)
Flooring Tile, Hardwood, Flooring - Stone/Ceramic Tile, Flooring - Hardwood
Fireplaces Number 2
Fireplaces Type Family Room
Appliance Range, Dishwasher, Microwave, Refrigerator, Tank Water Heater, Leased Heater, Utility Connections for Electric Range
Laundry In Basement, Washer Hookup
Basement Type Partially Finished, Bulkhead
Exterior
Exterior Feature Storage, Sprinkler System, Garden, Stone Wall
Garage Spaces 2.0
Fence Invisible
Pool Pool - Inground Heated
Community Features Shopping, Walk/Jog Trails, Stable(s), Golf, Medical Facility, Bike Path, Conservation Area, House of Worship, Public School
Utilities Available for Electric Range, Washer Hookup, Generator Connection
Waterfront Description Beach Front, Lake/Pond, Beach Ownership(Private,Other (See Remarks))
Roof Type Shingle
Total Parking Spaces 8
Garage Yes
Private Pool true
Waterfront Description Beach Front, Lake/Pond, Beach Ownership(Private,Other (See Remarks))
Building
Lot Description Corner Lot, Wooded, Gentle Sloping
Foundation Concrete Perimeter
Sewer Private Sewer
Water Private
Architectural Style Garrison
Schools
Elementary Schools Emerson
Middle Schools Florence Sawyer
High Schools Nashoba Reg
Others
Acceptable Financing Contract
Listing Terms Contract
Read Less Info
Want to know what your home might be worth? Contact us for a FREE valuation!

Our team is ready to help you sell your home for the highest possible price ASAP
Bought with Cindy Curran • Keller Williams Realty North Central



