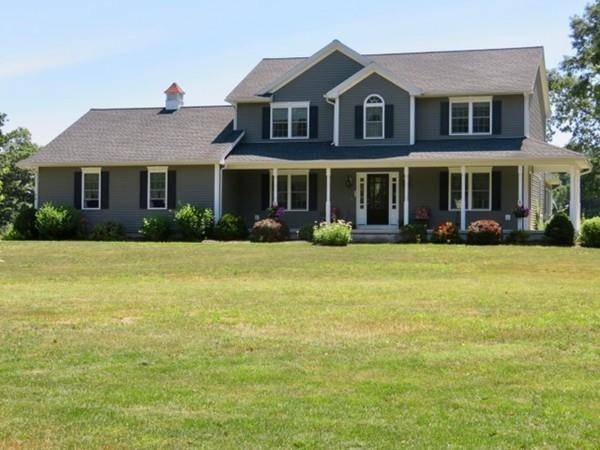For more information regarding the value of a property, please contact us for a free consultation.
Key Details
Sold Price $469,900
Property Type Single Family Home
Sub Type Single Family Residence
Listing Status Sold
Purchase Type For Sale
Square Footage 2,255 sqft
Price per Sqft $208
MLS Listing ID 72637339
Sold Date 05/08/20
Style Colonial
Bedrooms 3
Full Baths 2
Half Baths 1
Year Built 2011
Annual Tax Amount $6,530
Tax Year 2020
Lot Size 1.500 Acres
Acres 1.5
Property Description
QUALITY BUILT Colonial Style home with an Inviting Wrap Around Porch. Comfortable and Elegant interior floor plan accented with crown moulding, wainscoting, French doors and oak flooring. Kitchen has Maple cabinets, granite counters, center island and stainless steel appliances. Stylish Dining Area nook looking out to the peaceful backyard. Spacious Living Room with a cozy gas fireplace. The Sunroom is a wonderful relaxing getaway with access to the Trex deck. There is a Half Bath w/ laundry hookups off the hallway area from the garage. There are 2 good size bedrooms & a double vanity Main Bathroom upstairs and a large Master Bedroom upstairs too. The Master Bedroom has 2 separate walk-in closets! A trayed ceiling and recessed lights. The spacious Master Bath has a double vanity sink, walk-in tile surround shower and linen closet.The two car garage has a small workshop area. A nice level 1.5 acre. yard, Holyoke Gas, convenient location and a move in ready home makes this a great home!
Location
State MA
County Hampshire
Zoning RR
Direction off Gunn Road
Rooms
Basement Full, Interior Entry, Bulkhead, Concrete
Primary Bedroom Level Second
Dining Room Ceiling Fan(s), Flooring - Hardwood, Wainscoting, Crown Molding
Kitchen Flooring - Hardwood, Countertops - Stone/Granite/Solid, Kitchen Island, Breakfast Bar / Nook, Open Floorplan, Recessed Lighting, Stainless Steel Appliances
Interior
Interior Features Sun Room, Central Vacuum
Heating Forced Air, Natural Gas
Cooling Central Air
Flooring Tile, Carpet, Hardwood, Flooring - Laminate
Fireplaces Number 1
Fireplaces Type Living Room
Appliance Range, Dishwasher, Microwave, Refrigerator, Gas Water Heater, Tank Water Heater, Utility Connections for Electric Range, Utility Connections for Electric Dryer
Laundry Electric Dryer Hookup, Washer Hookup, First Floor
Basement Type Full, Interior Entry, Bulkhead, Concrete
Exterior
Exterior Feature Rain Gutters
Garage Spaces 2.0
Community Features Shopping, Bike Path, Highway Access
Utilities Available for Electric Range, for Electric Dryer
View Y/N Yes
View Scenic View(s)
Roof Type Shingle
Total Parking Spaces 6
Garage Yes
Building
Lot Description Level
Foundation Concrete Perimeter
Sewer Private Sewer
Water Public
Architectural Style Colonial
Others
Senior Community false
Read Less Info
Want to know what your home might be worth? Contact us for a FREE valuation!

Our team is ready to help you sell your home for the highest possible price ASAP
Bought with Beth Brogle • Real Living Realty Professionals



