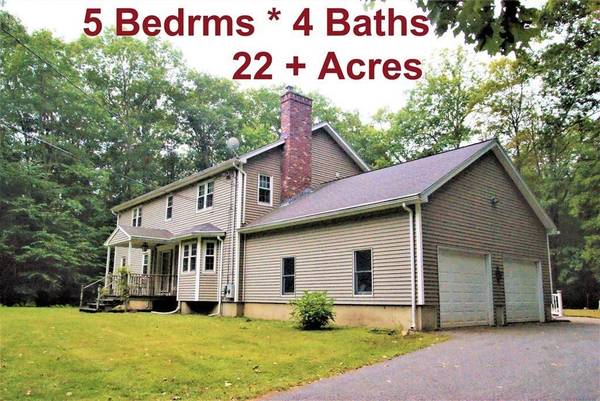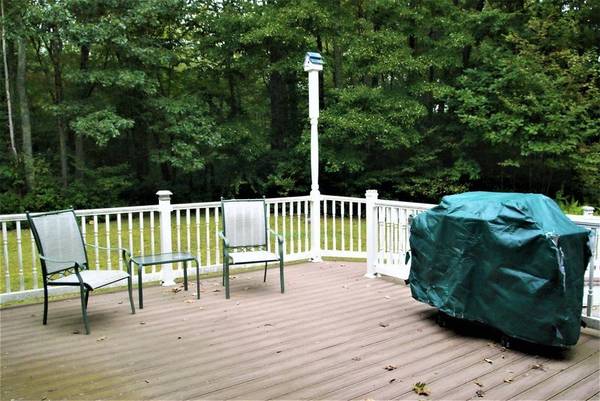For more information regarding the value of a property, please contact us for a free consultation.
Key Details
Sold Price $411,200
Property Type Single Family Home
Sub Type Single Family Residence
Listing Status Sold
Purchase Type For Sale
Square Footage 2,728 sqft
Price per Sqft $150
Subdivision Supreme Privacy & Only 10 Min To Hwys & Shopping
MLS Listing ID 72563769
Sold Date 05/07/20
Style Colonial
Bedrooms 5
Full Baths 4
Year Built 1995
Annual Tax Amount $5,837
Tax Year 2019
Lot Size 22.160 Acres
Acres 22.16
Property Description
NESTLED on 22+ AC (1800+feet frontage) of PRIVACY & TRANQUILITY * FABULOUS 5 BR (PASSING TITLE V) & 4 FULL BA (2 UP & 2 DOWN) ONE-OWNER CUSTOM COL ** FANTASTIC OPPORTUNITY for LG FAMILY or for the OPTION of HOUSING MANY GUESTS ** HARD to FIND - 1ST FLR MASTER BR w/PRIVATE BATH ** FULLY APPLIANCED CABINET-PACKED KITCHEN ** DINING RM leads to BEAUTIFUL HEATED (elec) FAM/SUN RM w/CATHEDRAL CEILING & affords WONDERFUL ENTERTAINING SPACE ** COZY LIV RM has STONE FIREPLACE & BUILT-IN BOOKSHELVES ** 1ST FLR LAUNDRY/OFFICE COMBO ** FULL BATH for GUESTS ** 2ND FLR has OPEN LOUNGE AREA in HALL & 4 LARGE BEDRMS w/2 FULL JACK & JILL BATHS ** EXTRA LG COMPOSITE BACK DECK & PATIO PERFECT for RELAXING while LISTENING to the SOUNDS of NATURE ** PLENTY of SPACE to PLAY & ENTERTAIN ** NO NEED to SPEND MONEY or TIME in TRAFFIC HEADING NORTH for the WOODS when BEING HERE is LIKE LIVING in a PEACEFUL YEAR-ROUND VACATION HOME = RELAX & BREATHE...(Prop. is occupied so please do not go up driveway w/out Appt)
Location
State MA
County Worcester
Zoning A
Direction Main St to Burlingame to Guelphwood - PROP IS OCCUPIED - PLS DO NOT GO UP DRIVEWAY WITHOUT APPT.
Rooms
Family Room Cathedral Ceiling(s), Ceiling Fan(s), Flooring - Stone/Ceramic Tile
Basement Full, Crawl Space, Interior Entry, Concrete, Unfinished
Primary Bedroom Level First
Dining Room Ceiling Fan(s), Flooring - Wood
Kitchen Ceiling Fan(s), Flooring - Stone/Ceramic Tile
Interior
Interior Features Bathroom - Full, Bathroom, Office
Heating Baseboard, Oil, Electric
Cooling None, Whole House Fan
Flooring Wood, Tile, Flooring - Stone/Ceramic Tile, Flooring - Wood
Fireplaces Number 1
Fireplaces Type Living Room
Appliance Range, Dishwasher, Microwave, Refrigerator, Washer, Dryer, Tank Water Heater, Utility Connections for Electric Range, Utility Connections for Electric Dryer
Laundry Flooring - Wood, First Floor, Washer Hookup
Basement Type Full, Crawl Space, Interior Entry, Concrete, Unfinished
Exterior
Garage Spaces 2.0
Utilities Available for Electric Range, for Electric Dryer, Washer Hookup
Roof Type Shingle
Total Parking Spaces 4
Garage Yes
Building
Lot Description Wooded
Foundation Concrete Perimeter
Sewer Private Sewer
Water Private
Architectural Style Colonial
Schools
Elementary Schools Char/Heritage
Middle Schools Charlton
High Schools Shephill/Baypa
Read Less Info
Want to know what your home might be worth? Contact us for a FREE valuation!

Our team is ready to help you sell your home for the highest possible price ASAP
Bought with Elaine Phifer • Olde Village Realty



